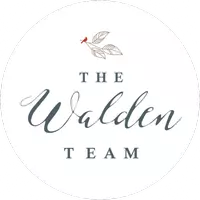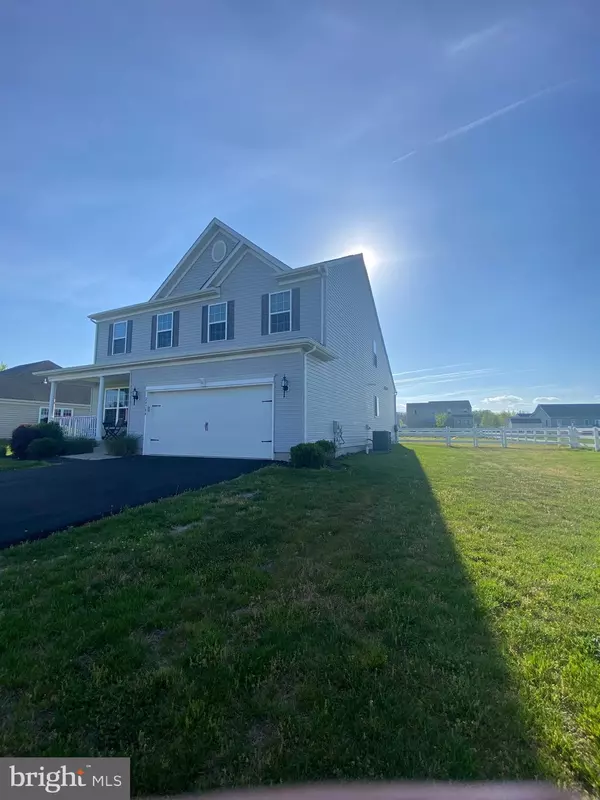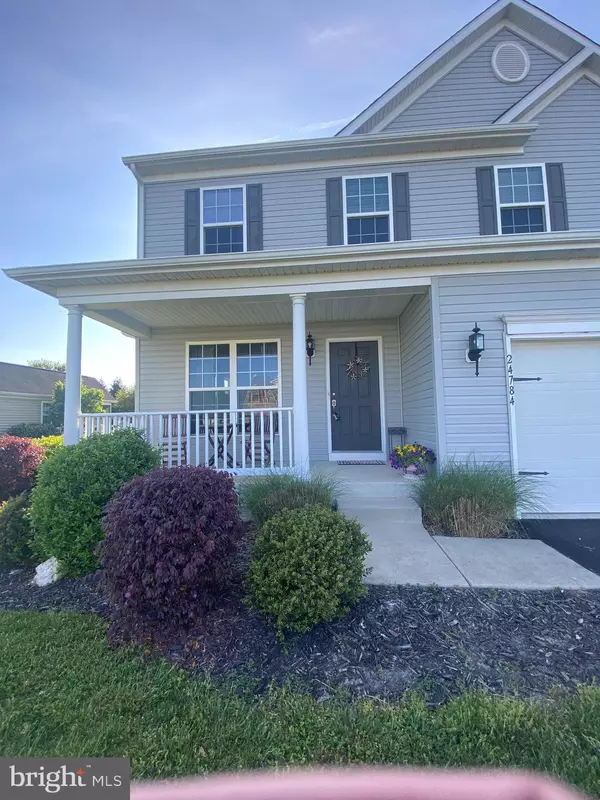
4 Beds
3 Baths
2,500 SqFt
4 Beds
3 Baths
2,500 SqFt
Key Details
Property Type Single Family Home
Sub Type Detached
Listing Status Active
Purchase Type For Sale
Square Footage 2,500 sqft
Price per Sqft $189
Subdivision Stonewater Creek
MLS Listing ID DESU2061416
Style Coastal,Other
Bedrooms 4
Full Baths 2
Half Baths 1
HOA Fees $1,400/ann
HOA Y/N Y
Abv Grd Liv Area 2,500
Originating Board BRIGHT
Year Built 2014
Annual Tax Amount $1,136
Tax Year 2023
Lot Size 0.470 Acres
Acres 0.47
Lot Dimensions 108.00 x 212.00
Property Description
Open and spacious 4 Br, 2 1/2 bath 2 story home is ready for its new owners. Living room dining room combo, open Kitchen with large breakfast bar upgrades, Great room with cathedral ceilings and fireplace leading to the oversized fenced in back yard with gazebo area and plenty of room for you to build your outdoor living ideas. First floor owners suite is off the great room and features spacious walk in closest, and large bath with soaking tub, tile shower and double sinks. Laundry room off attached garage with washer and dryer hook up. Convenient power room on first floor along with lots of storage area. 2nd floor features 3 spacious bedrooms, another full bath and additional bonus area overlooking the great room downstairs. Stonewater Creek features amenities including outdoor pool, tennis courts and club house also much more . Great location just minutes from Lewes or Rehoboth Beach, Public boat launch, and wonderful golf courses, shopping and eateries too. This won't last long. Call today to arrange your appointment to view this beautiful home.
Location
State DE
County Sussex
Area Indian River Hundred (31008)
Zoning AR-1
Rooms
Other Rooms Living Room, Dining Room, Primary Bedroom, Kitchen, Great Room, Laundry, Bonus Room, Half Bath
Main Level Bedrooms 1
Interior
Interior Features Carpet, Entry Level Bedroom, Floor Plan - Open, Formal/Separate Dining Room, Pantry, Primary Bath(s), Bathroom - Soaking Tub, Upgraded Countertops, Walk-in Closet(s), Wood Floors, Combination Kitchen/Living, Combination Dining/Living, Family Room Off Kitchen, Bathroom - Stall Shower, Bathroom - Tub Shower, Wainscotting, Window Treatments
Hot Water Propane
Heating Forced Air
Cooling Central A/C
Flooring Carpet, Luxury Vinyl Plank, Hardwood
Fireplaces Number 1
Fireplaces Type Fireplace - Glass Doors, Gas/Propane
Equipment Dishwasher, Disposal, Oven/Range - Electric, Washer/Dryer Hookups Only, Built-In Microwave, Stainless Steel Appliances, Water Heater, Refrigerator
Furnishings No
Fireplace Y
Appliance Dishwasher, Disposal, Oven/Range - Electric, Washer/Dryer Hookups Only, Built-In Microwave, Stainless Steel Appliances, Water Heater, Refrigerator
Heat Source Propane - Leased
Laundry Main Floor
Exterior
Exterior Feature Porch(es)
Garage Additional Storage Area, Garage - Front Entry, Garage Door Opener
Garage Spaces 6.0
Fence Fully
Utilities Available Propane, Electric Available
Amenities Available Pool - Outdoor, Tennis Courts, Club House
Water Access N
Roof Type Architectural Shingle
Street Surface Paved
Accessibility None
Porch Porch(es)
Attached Garage 2
Total Parking Spaces 6
Garage Y
Building
Lot Description Backs - Open Common Area, Cleared, Rear Yard
Story 2
Foundation Crawl Space
Sewer Community Septic Tank
Water Community
Architectural Style Coastal, Other
Level or Stories 2
Additional Building Above Grade, Below Grade
Structure Type Dry Wall,Cathedral Ceilings
New Construction N
Schools
School District Indian River
Others
Pets Allowed Y
HOA Fee Include Common Area Maintenance
Senior Community No
Tax ID 234-17.00-626.00
Ownership Fee Simple
SqFt Source Assessor
Security Features Security System,Smoke Detector
Acceptable Financing Cash, Conventional, FHA, VA
Horse Property N
Listing Terms Cash, Conventional, FHA, VA
Financing Cash,Conventional,FHA,VA
Special Listing Condition Standard
Pets Description Cats OK, Dogs OK

GET MORE INFORMATION

Realtor | License ID: 0225104835






