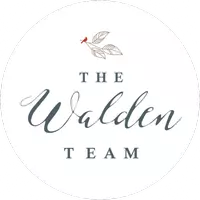
4 Beds
5 Baths
5,480 SqFt
4 Beds
5 Baths
5,480 SqFt
Key Details
Property Type Single Family Home
Sub Type Detached
Listing Status Pending
Purchase Type For Sale
Square Footage 5,480 sqft
Price per Sqft $217
Subdivision Springton Chase
MLS Listing ID PADE2070764
Style Colonial,Contemporary
Bedrooms 4
Full Baths 4
Half Baths 1
HOA Fees $298/ann
HOA Y/N Y
Abv Grd Liv Area 5,480
Originating Board BRIGHT
Year Built 1996
Annual Tax Amount $15,492
Tax Year 2024
Lot Size 0.920 Acres
Acres 0.92
Lot Dimensions 0.00 x 293.00
Property Description
Welcome to 120 Carnoustie Way, a property set on a spacious lot featuring a spacious front lawn and private yard where you can enjoy cozy autumn fires on the patio or host family gatherings on the expansive upper-tier deck.
Step inside to an impressive foyer with an elegant curved staircase which sets the tone for this gorgeous home. The main floor includes a highly sought-after first-floor bedroom ensuite. The formal living and dining room flank the foyer, with the french doors in the living room leading to an impressive study with beautiful wooden bookcases. Continue through to the massive family room which is situated conveniently next to the kitchen. The cook's kitchen boasts a center island, new sub-zero refrigerator, a new wall microwave oven combination, a butler's pantry and a walk-in food pantry. The first floor au par suite has a private entrance from the outside or this room could be turned into a private office with a private entrance. There is also a natural light filled conservatory with vaulted ceilings and french doors to the outside deck.
Upstairs, the main ensuite bedroom offers a large cedar walk-in closet, and a spacious bathroom with a jacuzzi tub plus two vanities and an impressive sitting area that could be converted into a nursery, a workout area or a home office. The second primary bedroom also has a sitting area and full private bath. The open area overlooking the first floor offers a perfect spot for a library and reading nook. A spacious third bedroom and hall bath complete the second floor.
The basement area is unfinished but has full egress and is completely plumbed for a full bath. This is your opportunity to create the finished basement of your dreams starting with a blank canvas. The driveway was recently coated but this is not reflected in the photos.
Upgrades included a new roof (2023), a new dual Heating and Airconditioning system (2024), the entire house has been freshly painted and all new carpet on the second floor and first floor bedroom.
The sellers are sharing an excellent stucco report for your awareness. All recommendations to maintain the integrity of the stucco have been applied including sealant around every window and kick outs flashings wherever needed. This is better than new and has withstood the test of time.
This is your chance to own a home that offers both serenity and a sense of community in the esteemed Springton Chase development. Media has been voted one of the 50 Best Places to Live in the U.S. by Money Magazine (April 2024) so come see for yourself.
Location
State PA
County Delaware
Area Edgmont Twp (10419)
Zoning RESIDENTIAL
Rooms
Other Rooms Living Room, Dining Room, Primary Bedroom, Bedroom 2, Bedroom 3, Kitchen, Family Room, Bedroom 1, Laundry, Office, Bathroom 1, Bathroom 2, Bathroom 3, Conservatory Room, Primary Bathroom, Half Bath
Basement Outside Entrance, Poured Concrete, Unfinished
Main Level Bedrooms 1
Interior
Interior Features Built-Ins, Kitchen - Island, Wood Floors
Hot Water Natural Gas
Heating Heat Pump(s)
Cooling Central A/C
Flooring Ceramic Tile, Carpet, Hardwood
Fireplaces Number 2
Fireplaces Type Brick, Fireplace - Glass Doors, Mantel(s)
Inclusions Subzero refrigerator, washer, dryer - no monetary value
Equipment Built-In Range, Built-In Microwave, Dishwasher, Dryer, Oven/Range - Gas, Refrigerator, Washer
Fireplace Y
Window Features Bay/Bow
Appliance Built-In Range, Built-In Microwave, Dishwasher, Dryer, Oven/Range - Gas, Refrigerator, Washer
Heat Source Electric
Laundry Main Floor
Exterior
Exterior Feature Deck(s), Patio(s)
Garage Garage - Side Entry
Garage Spaces 3.0
Utilities Available Electric Available, Cable TV Available, Natural Gas Available, Phone Available
Waterfront N
Water Access N
View Trees/Woods
Roof Type Shingle
Accessibility None
Porch Deck(s), Patio(s)
Attached Garage 3
Total Parking Spaces 3
Garage Y
Building
Story 2
Foundation Concrete Perimeter
Sewer Public Sewer
Water Public
Architectural Style Colonial, Contemporary
Level or Stories 2
Additional Building Above Grade, Below Grade
New Construction N
Schools
Elementary Schools Rose Tree
Middle Schools Springton Lake
High Schools Penncrest
School District Rose Tree Media
Others
Senior Community No
Tax ID 19-00-00030-61
Ownership Fee Simple
SqFt Source Assessor
Special Listing Condition Standard

GET MORE INFORMATION

Realtor | License ID: 0225104835






