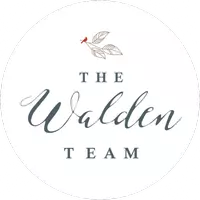
3 Beds
3 Baths
1,140 SqFt
3 Beds
3 Baths
1,140 SqFt
OPEN HOUSE
Wed Dec 04, 10:00am - 4:00pm
Thu Dec 05, 10:00am - 4:00pm
Fri Dec 06, 10:00am - 4:00pm
Key Details
Property Type Townhouse
Sub Type Interior Row/Townhouse
Listing Status Active
Purchase Type For Sale
Square Footage 1,140 sqft
Price per Sqft $153
Subdivision Forest Park
MLS Listing ID MDBA2133692
Style Traditional
Bedrooms 3
Full Baths 1
Half Baths 2
HOA Y/N N
Abv Grd Liv Area 1,140
Originating Board BRIGHT
Year Built 1924
Annual Tax Amount $2,745
Tax Year 2024
Lot Size 1,890 Sqft
Acres 0.04
Property Description
Inside, you’ll find granite countertops in the kitchen, gas cooking, and modern amenities, including a washer, dryer, and freezer. The home features replacement windows, fresh paint, and a walkout finished basement complete with a half bath and a large storage room, offering ample space for your needs.
Step outside to enjoy the private deck and fenced front yard, perfect for relaxing or entertaining. The off-street parking area out back adds convenience and value.
With a total renovation completed 10 years ago—including updated framing, studs, drywall, and flooring—this property offers modern features rarely found in similar homes in Baltimore. While not currently certified lead-free, the extensive renovations significantly reduce lead-based paint concerns, and buyers can pursue certification to further enhance the home’s value.
Conveniently located near major highways, parks, and local amenities, this move-in-ready home is a standout in the market. Schedule your showing today to see all that 4013 Norfolk Ave has to offer!
Location
State MD
County Baltimore City
Zoning R-5
Rooms
Other Rooms Living Room, Dining Room, Primary Bedroom, Bedroom 2, Bedroom 3, Kitchen, Family Room, Foyer
Basement Other
Interior
Interior Features Attic, Breakfast Area, Kitchen - Island, Dining Area, Kitchen - Eat-In, Upgraded Countertops, Wood Floors, Floor Plan - Open
Hot Water Natural Gas
Heating Radiator
Cooling Central A/C, Heat Pump(s)
Flooring Luxury Vinyl Plank, Carpet, Luxury Vinyl Tile
Inclusions washer dry stand alone frezzer gas stove refrigerator built in microwave
Equipment Washer/Dryer Hookups Only, Dishwasher, Disposal, Exhaust Fan, Microwave, Refrigerator, Oven - Self Cleaning, Stove
Fireplace N
Window Features Insulated
Appliance Washer/Dryer Hookups Only, Dishwasher, Disposal, Exhaust Fan, Microwave, Refrigerator, Oven - Self Cleaning, Stove
Heat Source Natural Gas
Laundry Basement
Exterior
Exterior Feature Porch(es), Deck(s)
Garage Spaces 1.0
Fence Chain Link
Water Access N
Roof Type Asphalt
Accessibility None
Porch Porch(es), Deck(s)
Total Parking Spaces 1
Garage N
Building
Story 2
Foundation Concrete Perimeter
Sewer Public Sewer
Water Public
Architectural Style Traditional
Level or Stories 2
Additional Building Above Grade, Below Grade
Structure Type Dry Wall
New Construction N
Schools
School District Baltimore City Public Schools
Others
Senior Community No
Tax ID 0315022743A014
Ownership Ground Rent
SqFt Source Estimated
Acceptable Financing FHA, Cash, Conventional
Listing Terms FHA, Cash, Conventional
Financing FHA,Cash,Conventional
Special Listing Condition Standard

GET MORE INFORMATION

Realtor | License ID: 0225104835






