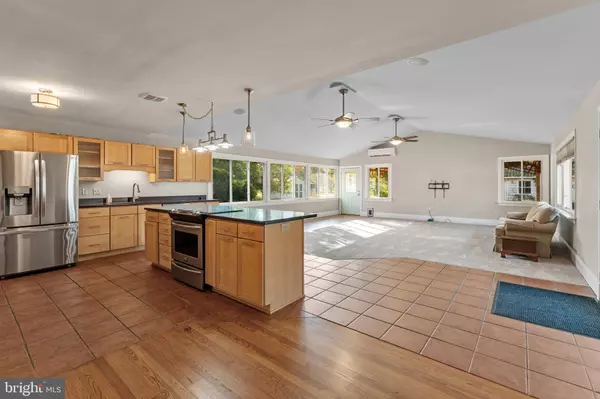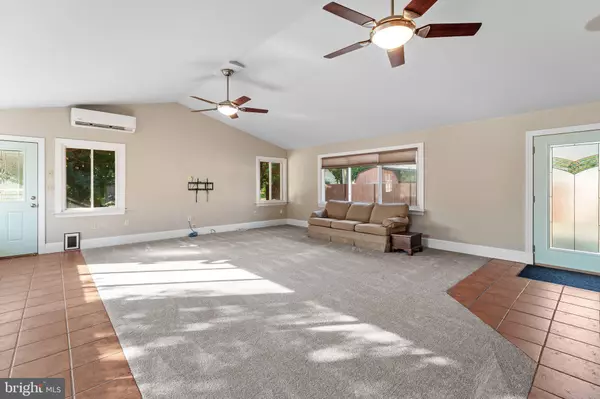
3 Beds
2 Baths
2,043 SqFt
3 Beds
2 Baths
2,043 SqFt
Key Details
Property Type Single Family Home
Sub Type Detached
Listing Status Active
Purchase Type For Sale
Square Footage 2,043 sqft
Price per Sqft $146
Subdivision Wakefield Park
MLS Listing ID VAES2000684
Style Ranch/Rambler
Bedrooms 3
Full Baths 2
HOA Y/N N
Abv Grd Liv Area 2,043
Originating Board BRIGHT
Year Built 1953
Annual Tax Amount $1,559
Tax Year 2021
Lot Size 0.480 Acres
Acres 0.48
Property Description
Location
State VA
County Essex
Zoning RESIDENTIAL
Rooms
Other Rooms Dining Room, Primary Bedroom, Bedroom 2, Bedroom 3, Basement, Great Room, Other, Utility Room, Bathroom 1, Bathroom 2, Attic
Basement Full, Interior Access, Sump Pump, Unfinished
Main Level Bedrooms 3
Interior
Interior Features Built-Ins, Ceiling Fan(s), Combination Kitchen/Living, Floor Plan - Open, Formal/Separate Dining Room, Kitchen - Eat-In, Kitchen - Island, Pantry, Sound System, Bathroom - Tub Shower, Bathroom - Stall Shower, Upgraded Countertops, Window Treatments, Wood Floors
Hot Water Electric
Heating Heat Pump(s)
Cooling Ceiling Fan(s), Heat Pump(s)
Flooring Carpet, Ceramic Tile, Hardwood, Vinyl
Fireplaces Number 1
Fireplaces Type Brick, Gas/Propane
Equipment Dishwasher, Dryer, Icemaker, Oven/Range - Electric, Refrigerator, Surface Unit, Washer, Water Heater, Disposal
Furnishings No
Fireplace Y
Window Features Double Pane,Insulated,Screens
Appliance Dishwasher, Dryer, Icemaker, Oven/Range - Electric, Refrigerator, Surface Unit, Washer, Water Heater, Disposal
Heat Source Electric, Propane - Leased
Laundry Basement, Lower Floor, Washer In Unit, Dryer In Unit
Exterior
Garage Spaces 2.0
Fence Board, Aluminum, Partially, Rear
Utilities Available Propane, Cable TV Available
Waterfront N
Water Access N
View Garden/Lawn
Roof Type Composite
Street Surface Paved
Accessibility None
Road Frontage City/County
Total Parking Spaces 2
Garage N
Building
Lot Description Cleared, Front Yard, Landscaping, Level, Rear Yard
Story 2
Foundation Block
Sewer Public Septic
Water Public
Architectural Style Ranch/Rambler
Level or Stories 2
Additional Building Above Grade
Structure Type Dry Wall,Paneled Walls,Plaster Walls
New Construction N
Schools
Elementary Schools Tappahannock
Middle Schools Essex
High Schools Essex
School District Essex County Public Schools
Others
Senior Community No
Tax ID 32B-18-C-30
Ownership Fee Simple
SqFt Source Estimated
Acceptable Financing Cash, Conventional, FHA
Listing Terms Cash, Conventional, FHA
Financing Cash,Conventional,FHA
Special Listing Condition Standard

GET MORE INFORMATION

Realtor | License ID: 0225104835






