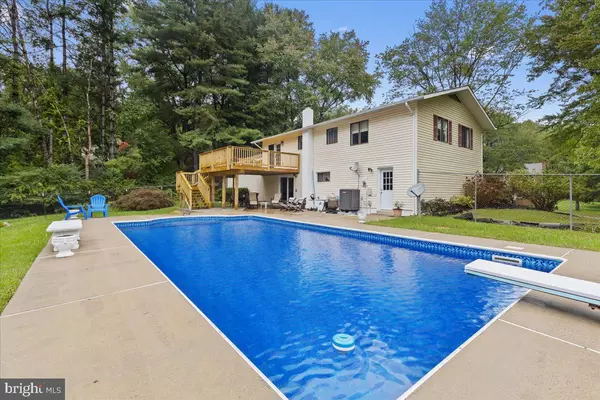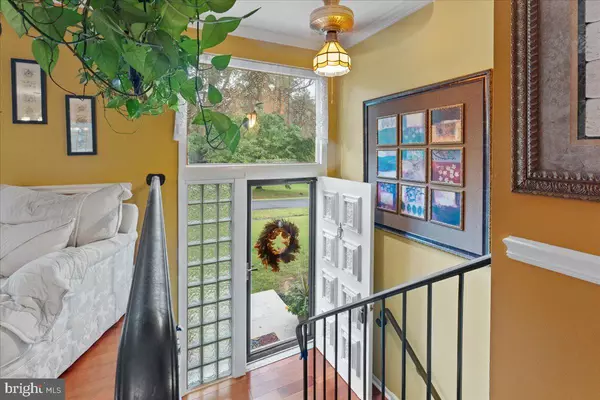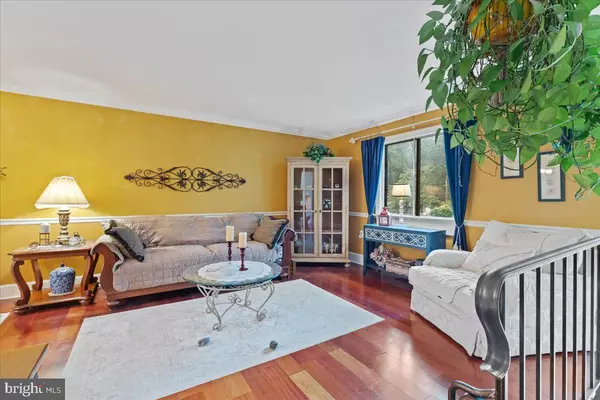
5 Beds
3 Baths
2,154 SqFt
5 Beds
3 Baths
2,154 SqFt
OPEN HOUSE
Sat Nov 23, 11:00am - 1:00pm
Key Details
Property Type Single Family Home
Sub Type Detached
Listing Status Active
Purchase Type For Sale
Square Footage 2,154 sqft
Price per Sqft $297
Subdivision None Available
MLS Listing ID VAFQ2014150
Style Colonial
Bedrooms 5
Full Baths 3
HOA Y/N N
Abv Grd Liv Area 1,092
Originating Board BRIGHT
Year Built 1975
Annual Tax Amount $3,629
Tax Year 2022
Lot Size 1.059 Acres
Acres 1.06
Property Description
The home has been updated throughout, including a new HVAC system (2024), wood floors in the dining, living, hall, and stair areas (installed in 2015), and new "life proof" carpeting in all bedrooms. The septic system was fully replaced in 2023, ensuring peace of mind with new lines, distribution boxes, and headers. Additional features include crown molding on both levels, French doors in the dining room, and a new slider door downstairs leading to the backyard.
The outdoor space is just as impressive, boasting a new wooden deck and a concrete patio for outdoor dining and relaxation. One of the highlights of this property is the large in-ground pool, featuring a new liner and cover (installed in November 2023). Whether you're hosting summer parties or enjoying a quiet afternoon by the pool, this outdoor oasis provides the perfect escape. The backyard overlooks a peaceful setting and is ideal for relaxation or entertaining.
Located just a short drive from local amenities like the Warrenton Aquatic & Recreational Facility, Fauquier Springs Country Club, and nearby restaurants, this home offers modern living with easy access to shopping, dining, and entertainment. Don’t miss the opportunity to make this beautiful property your new home!
Location
State VA
County Fauquier
Zoning R1
Rooms
Other Rooms Primary Bedroom, Bedroom 2, Bedroom 3, Bedroom 4, Bedroom 5, Primary Bathroom, Full Bath
Basement Fully Finished
Main Level Bedrooms 3
Interior
Interior Features Wood Floors, Crown Moldings, Ceiling Fan(s)
Hot Water Electric
Heating Heat Pump(s)
Cooling Central A/C
Flooring Carpet, Hardwood
Equipment Built-In Microwave, Refrigerator, Washer, Dryer, Dishwasher, Stove, Oven/Range - Electric
Fireplace N
Appliance Built-In Microwave, Refrigerator, Washer, Dryer, Dishwasher, Stove, Oven/Range - Electric
Heat Source Electric
Exterior
Garage Garage Door Opener, Inside Access
Garage Spaces 2.0
Pool In Ground, Concrete
Waterfront N
Water Access N
Roof Type Asphalt
Accessibility None
Attached Garage 2
Total Parking Spaces 2
Garage Y
Building
Story 2
Foundation Wood
Sewer On Site Septic
Water Public
Architectural Style Colonial
Level or Stories 2
Additional Building Above Grade, Below Grade
New Construction N
Schools
Elementary Schools C. Hunter Ritchie
Middle Schools Auburn
High Schools Kettle Run
School District Fauquier County Public Schools
Others
Senior Community No
Tax ID 7905-31-7854
Ownership Fee Simple
SqFt Source Assessor
Special Listing Condition Standard

GET MORE INFORMATION

Realtor | License ID: 0225104835






