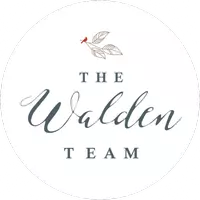
3 Beds
3 Baths
3,240 SqFt
3 Beds
3 Baths
3,240 SqFt
Key Details
Property Type Condo
Sub Type Condo/Co-op
Listing Status Active
Purchase Type For Sale
Square Footage 3,240 sqft
Price per Sqft $1,233
Subdivision Foggy Bottom
MLS Listing ID DCDC2161500
Style Other
Bedrooms 3
Full Baths 3
Condo Fees $7,211/mo
HOA Y/N N
Abv Grd Liv Area 3,240
Originating Board BRIGHT
Year Built 1971
Tax Year 2024
Property Description
Spanning 3,240 square feet, the home has been completely transformed under the meticulous oversight of Core Build+, with every square inch reimagined to the highest standards. Only the finest materials, expert craftsmanship, and cutting-edge design have gone into creating what is undoubtedly one of the city’s premier penthouse offerings.
Upon entry, a welcoming reception area introduces an elegant, curved staircase and walls of windows that flood the space with natural light, showcasing unobstructed vistas. The open-concept main living area is tailored for grand-scale entertaining yet offers intimate spaces that retain warmth and comfort. Wide plank white oak flooring establishes a seamless flow, while a wet bar and a linear gas fireplace with a sleek dark stone surround add to the sophisticated atmosphere.
The gourmet kitchen is a functional masterpiece, featuring invisible cabinetry by Bauformat Küchen paired with elegant Dekton countertops. A full suite of Miele appliances is seamlessly integrated, including a paneled refrigerator, freezer, and dishwasher, as well as Pitt Cooking Dempo Professional Edition burners built into the center island, wall ovens, and a built-in espresso maker—perfect for the discerning coffee enthusiast. A thoughtfully designed built-in pantry enhances the space, providing ample storage for culinary essentials.
The primary bedroom is a serene retreat featuring a private dressing room with extensive built-ins. Its spa-inspired ensuite bath showcases dual floating, illuminated vanities, a freestanding circular tub, and an impressive rain shower. On the opposite end of the penthouse, two additional bedrooms are situated, with one serving as an alternate primary suite. Generous in scale, this secondary primary includes a marble-clad ensuite bath with a floating vanity, separate soaking tub, glass shower, and a spacious walk-in closet complete with custom built-ins.
Two separate staircases ascend to loft areas, each with a dedicated terrace—one perfect for grilling with a built-in BBQ grill and refrigerator, and the other an ideal zen space offering tranquil, panoramic views of the twinkling skyline, Potomac River, and Kennedy Center. The penthouse is outfitted with a state-of-the-art home sound system with speakers throughout, including on the rooftop terrace, creating a seamless ambiance for indoor and outdoor entertaining.
Additional amenities include in-unit laundry, two storage units, and two assigned underground parking spaces—a rarity in urban living.
Watergate South is an amenity-rich building, offering 24-hour concierge service, a fitness center, a library, community spaces, shopping, and its legendary outdoor saltwater pool. With its iconic location just steps from the Kennedy Center, Georgetown Waterfront, and the Foggy Bottom Metro, Penthouse #1502/3 at Watergate South stands as a timeless beacon of luxury and urban sophistication.
Location
State DC
County Washington
Zoning SEE DC ZONING WEBSITE
Rooms
Main Level Bedrooms 3
Interior
Hot Water Other
Heating Central
Cooling Central A/C
Fireplaces Number 1
Fireplace Y
Heat Source Other
Exterior
Garage Underground
Garage Spaces 2.0
Amenities Available Beauty Salon, Extra Storage, Bike Trail, Elevator, Exercise Room, Other, Pool - Outdoor, Security, Concierge, Fitness Center, Reserved/Assigned Parking
Waterfront N
Water Access N
Accessibility Elevator
Total Parking Spaces 2
Garage Y
Building
Story 2
Unit Features Hi-Rise 9+ Floors
Sewer Public Sewer
Water Public
Architectural Style Other
Level or Stories 2
Additional Building Above Grade
New Construction N
Schools
School District District Of Columbia Public Schools
Others
Pets Allowed Y
HOA Fee Include Air Conditioning,Cable TV,Gas,Heat,High Speed Internet,Insurance,Other,Parking Fee,Pool(s),Sewer,Taxes,Water,Common Area Maintenance,Electricity,Ext Bldg Maint,Management
Senior Community No
Tax ID NO TAX RECORD
Ownership Cooperative
Special Listing Condition Standard
Pets Description Cats OK, Dogs OK

GET MORE INFORMATION

Realtor | License ID: 0225104835






