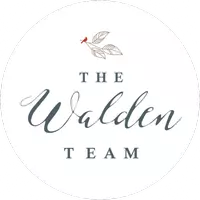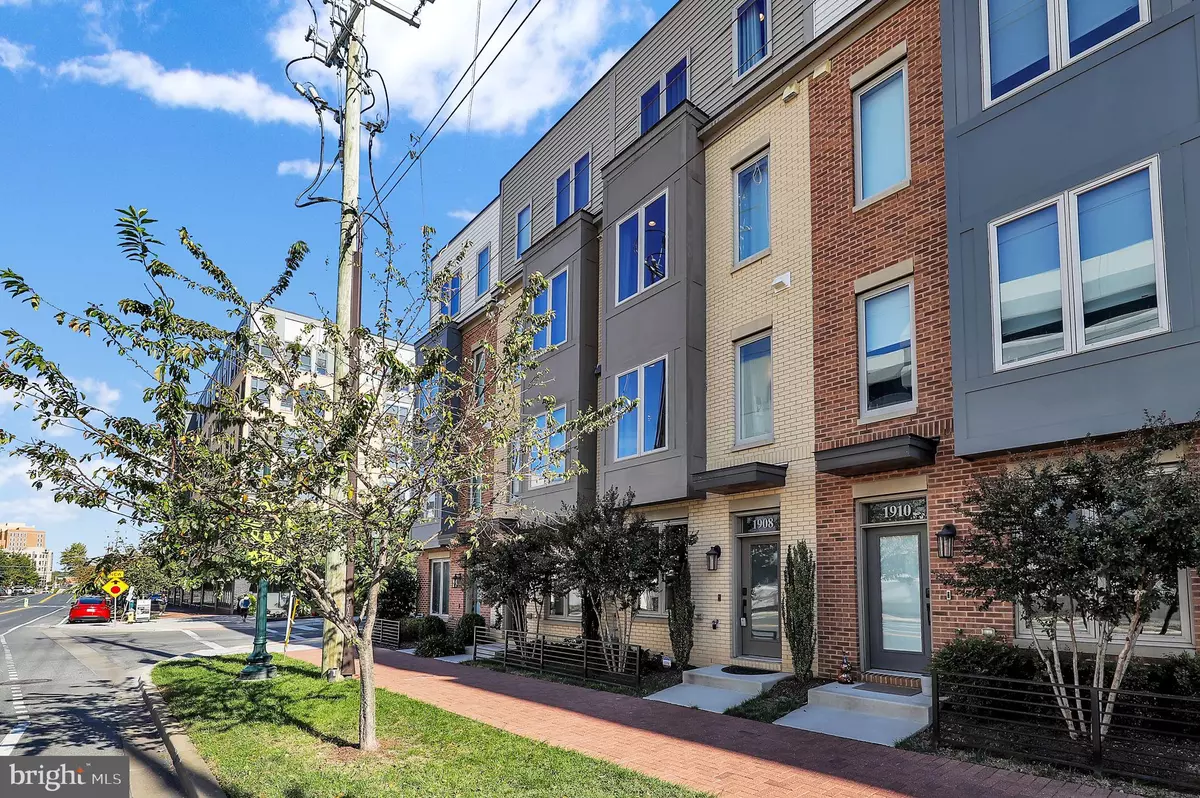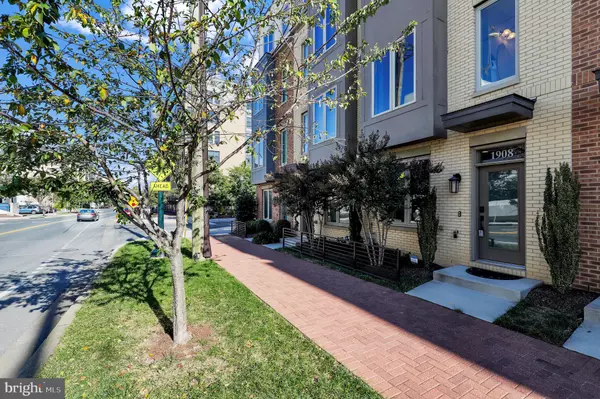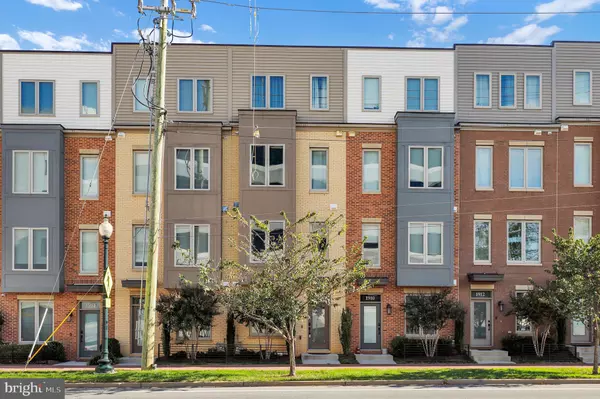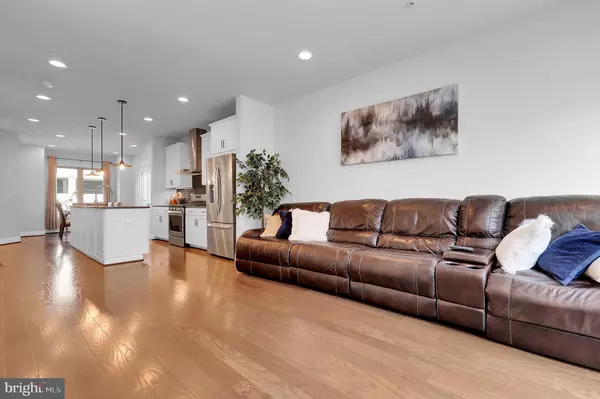
3 Beds
5 Baths
2,554 SqFt
3 Beds
5 Baths
2,554 SqFt
OPEN HOUSE
Sun Nov 24, 11:00am - 1:00pm
Key Details
Property Type Townhouse
Sub Type Interior Row/Townhouse
Listing Status Active
Purchase Type For Sale
Square Footage 2,554 sqft
Price per Sqft $328
Subdivision Twinbrook
MLS Listing ID MDMC2152114
Style Traditional
Bedrooms 3
Full Baths 3
Half Baths 2
HOA Fees $261/mo
HOA Y/N Y
Abv Grd Liv Area 2,554
Originating Board BRIGHT
Year Built 2019
Annual Tax Amount $127
Tax Year 2024
Lot Size 2,100 Sqft
Acres 0.05
Property Description
As you enter, you'll be greeted by an inviting flex space, a stylish foyer, and convenient garage access that perfectly blends functionality with elegance.
The second level boasts a breathtaking open-concept floor plan, highlighted by an oversized center island featuring exquisite countertops and top-of-the-line stainless steel appliances. This space is designed for both entertaining and everyday living, with a generous dining area, a chic powder room, and a cozy family room complete with a gas fireplace and built-in bookshelves. Step out onto the charming Juliet balcony for a breath of fresh air!
On the upper level, enjoy the ease of bedroom-level laundry and retreat to your luxurious primary suite, featuring dual walk-in closets and a spectacular en-suite bathroom. Pamper yourself in the stylish shower, dual vanity, and private toilet, all complemented by a convenient linen closet. This level also includes an additional bedroom with its own en-suite bathroom, perfect for family or guests.
The third upper level offers versatile flex space, ideal for entertaining, along with a third bedroom and another full bathroom. And don't forget the incredible roof deck, complete with a privacy screen—perfect for unwinding or hosting unforgettable gatherings under the stars!
This remarkable home comes with a one-car attached garage and additional driveway parking. Located just steps from Twinbrook Metro, Target, a variety of shopping and dining options, and the upcoming Wegmans Grocery, this townhouse is truly a gem in an unbeatable location!
Don’t miss your chance to experience the perfect blend of luxury and convenience. Schedule your showing today and step into the lifestyle you’ve always wanted!
Location
State MD
County Montgomery
Zoning SEE PUBLIC RECORD
Rooms
Basement Daylight, Full, Front Entrance, Full, Fully Finished, Garage Access, Heated, Improved, Interior Access, Shelving, Walkout Level
Interior
Interior Features Attic, Bathroom - Soaking Tub, Bathroom - Stall Shower, Bathroom - Tub Shower, Bathroom - Walk-In Shower, Breakfast Area, Built-Ins, Carpet, Chair Railings, Combination Dining/Living, Combination Kitchen/Dining, Combination Kitchen/Living, Crown Moldings, Dining Area, Family Room Off Kitchen, Floor Plan - Open, Kitchen - Eat-In, Kitchen - Table Space, Kitchen - Island, Pantry, Primary Bath(s), Recessed Lighting, Upgraded Countertops, Walk-in Closet(s), Window Treatments, Wood Floors, Other
Hot Water Natural Gas
Heating Forced Air
Cooling Central A/C
Flooring Hardwood, Carpet, Ceramic Tile
Fireplace N
Heat Source Natural Gas
Exterior
Exterior Feature Deck(s)
Garage Garage - Rear Entry, Built In, Garage Door Opener, Inside Access, Other
Garage Spaces 2.0
Amenities Available Common Grounds
Waterfront N
Water Access N
Accessibility None
Porch Deck(s)
Attached Garage 1
Total Parking Spaces 2
Garage Y
Building
Story 3
Foundation Other
Sewer Public Sewer
Water Public
Architectural Style Traditional
Level or Stories 3
Additional Building Above Grade, Below Grade
New Construction N
Schools
Elementary Schools Farmland
Middle Schools Tilden
High Schools Walter Johnson
School District Montgomery County Public Schools
Others
Pets Allowed Y
HOA Fee Include Snow Removal,Trash,Water,Lawn Maintenance,Insurance,Management,Pest Control,Reserve Funds,Sewer
Senior Community No
Tax ID 160403834071
Ownership Fee Simple
SqFt Source Estimated
Acceptable Financing Cash, Conventional, FHA, VA
Horse Property N
Listing Terms Cash, Conventional, FHA, VA
Financing Cash,Conventional,FHA,VA
Special Listing Condition Standard
Pets Description No Pet Restrictions

GET MORE INFORMATION

Realtor | License ID: 0225104835
