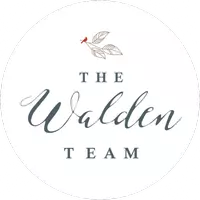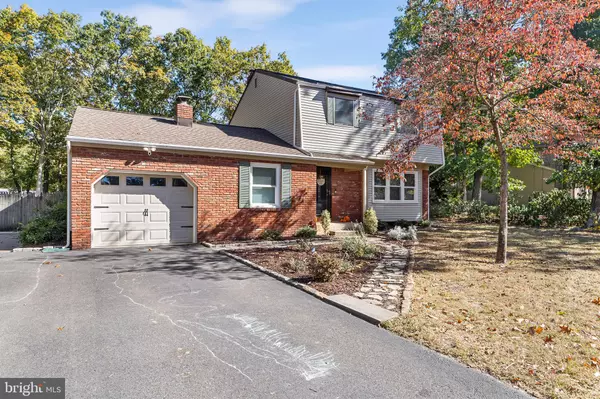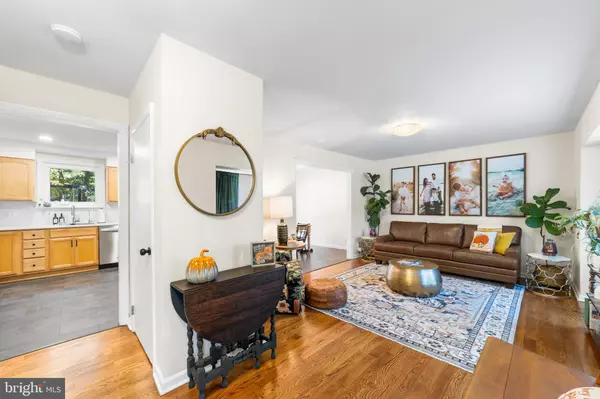
3 Beds
2 Baths
1,782 SqFt
3 Beds
2 Baths
1,782 SqFt
Key Details
Property Type Single Family Home
Sub Type Detached
Listing Status Pending
Purchase Type For Sale
Square Footage 1,782 sqft
Price per Sqft $260
Subdivision Marlton Lakes
MLS Listing ID NJBL2074236
Style Colonial
Bedrooms 3
Full Baths 2
HOA Fees $600/ann
HOA Y/N Y
Abv Grd Liv Area 1,582
Originating Board BRIGHT
Year Built 1973
Annual Tax Amount $7,506
Tax Year 2021
Lot Size 0.464 Acres
Acres 0.46
Property Description
Location
State NJ
County Burlington
Area Evesham Twp (20313)
Zoning RD-1
Rooms
Basement Partially Finished
Interior
Interior Features Attic, Combination Kitchen/Dining, Family Room Off Kitchen, Floor Plan - Open, Kitchen - Eat-In
Hot Water Natural Gas
Heating Forced Air
Cooling Central A/C
Flooring Hardwood, Carpet, Luxury Vinyl Plank
Inclusions All fixtures and appliances in as-is condition, chicken run, treehouse (as-is), Ring doorbell
Equipment Stainless Steel Appliances, Six Burner Stove, Refrigerator, Range Hood, Oven/Range - Gas, Washer - Front Loading, Washer/Dryer Stacked
Furnishings No
Fireplace N
Window Features Double Hung
Appliance Stainless Steel Appliances, Six Burner Stove, Refrigerator, Range Hood, Oven/Range - Gas, Washer - Front Loading, Washer/Dryer Stacked
Heat Source Natural Gas
Laundry Main Floor
Exterior
Exterior Feature Deck(s)
Garage Additional Storage Area, Garage - Front Entry, Garage Door Opener, Inside Access
Garage Spaces 7.0
Fence Wood
Utilities Available Natural Gas Available, Cable TV
Water Access Y
Water Access Desc Boat - Non Powered Only,Canoe/Kayak,Fishing Allowed,Private Access,Swimming Allowed
View Lake
Roof Type Shingle
Accessibility None
Porch Deck(s)
Attached Garage 1
Total Parking Spaces 7
Garage Y
Building
Lot Description Cul-de-sac, Landscaping, No Thru Street, Partly Wooded, Trees/Wooded
Story 2
Foundation Block
Sewer On Site Septic
Water Well
Architectural Style Colonial
Level or Stories 2
Additional Building Above Grade, Below Grade
New Construction N
Schools
School District Evesham Township
Others
Pets Allowed Y
Senior Community No
Tax ID 13-00081 17-00004
Ownership Fee Simple
SqFt Source Estimated
Acceptable Financing Cash, FHA, Conventional, FHA 203(b), FHA 203(k), VA
Listing Terms Cash, FHA, Conventional, FHA 203(b), FHA 203(k), VA
Financing Cash,FHA,Conventional,FHA 203(b),FHA 203(k),VA
Special Listing Condition Standard
Pets Description No Pet Restrictions

GET MORE INFORMATION

Realtor | License ID: 0225104835






