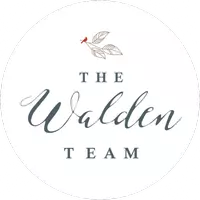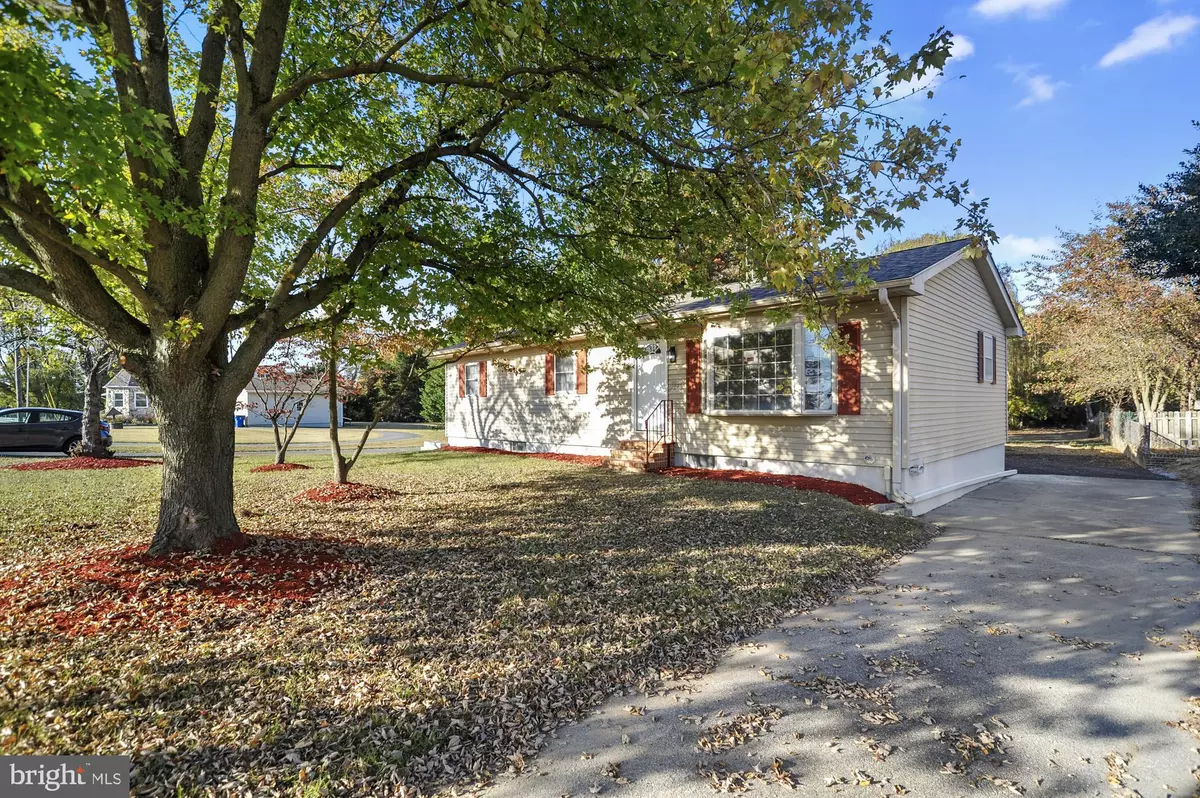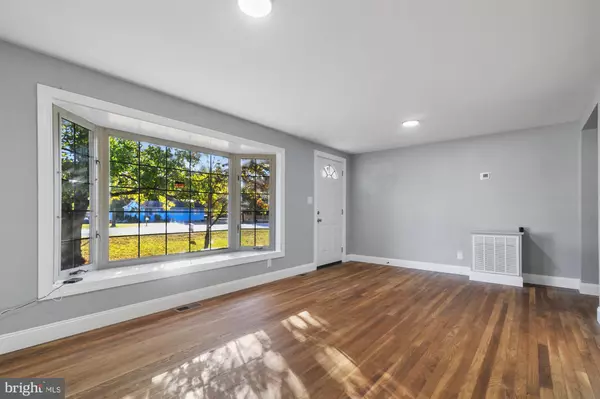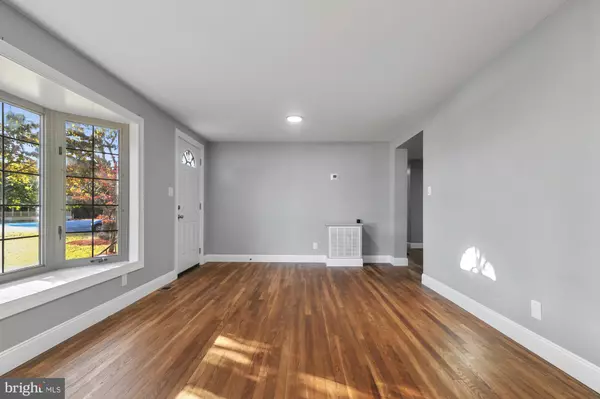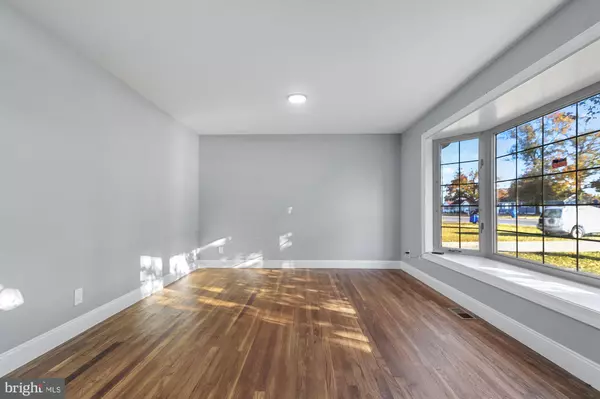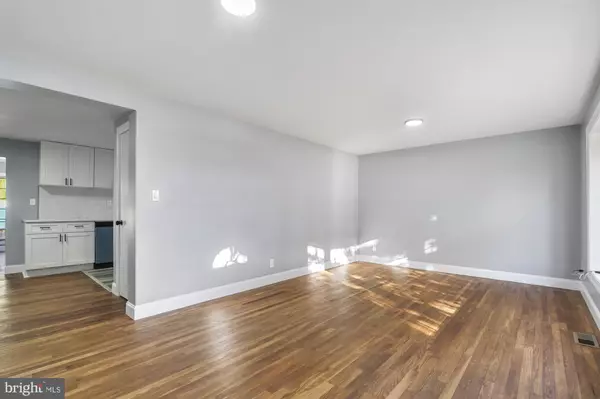
3 Beds
2 Baths
1,348 SqFt
3 Beds
2 Baths
1,348 SqFt
Key Details
Property Type Single Family Home
Sub Type Detached
Listing Status Active
Purchase Type For Sale
Square Footage 1,348 sqft
Price per Sqft $285
Subdivision None Available
MLS Listing ID DEKT2032588
Style Ranch/Rambler
Bedrooms 3
Full Baths 2
HOA Y/N N
Abv Grd Liv Area 1,348
Originating Board BRIGHT
Year Built 1950
Annual Tax Amount $502
Tax Year 2023
Lot Size 0.640 Acres
Acres 0.64
Lot Dimensions 96.00 x 289.00
Property Description
The main floor boasts a bright living room, perfect for gatherings or relaxation, and a stylishly upgraded kitchen. The bonus room offers versatility for an office, playroom, or additional living space.
The walk-out basement provides extra room for storage and leads to an attached garage, adding to the home's functionality. With an expansive backyard, there's plenty of space for outdoor activities, gardening, or simply enjoying nature.
A detached living area adds even more possibilities for this unique property. Don't miss the opportunity to call this inviting home your own! Schedule a tour today and experience all it has to offer!
Location
State DE
County Kent
Area Milford (30805)
Zoning AC
Rooms
Basement Unfinished, Side Entrance
Main Level Bedrooms 3
Interior
Interior Features Built-Ins, Family Room Off Kitchen, Wood Floors
Hot Water Electric
Heating Forced Air
Cooling Central A/C
Flooring Hardwood
Fireplace N
Heat Source Oil
Exterior
Garage Spaces 2.0
Carport Spaces 2
Waterfront N
Water Access N
Roof Type Shingle
Accessibility None
Total Parking Spaces 2
Garage N
Building
Story 1
Foundation Block
Sewer On Site Septic
Water Well
Architectural Style Ranch/Rambler
Level or Stories 1
Additional Building Above Grade, Below Grade
New Construction N
Schools
School District Milford
Others
Senior Community No
Tax ID MD-00-17300-01-3900-000
Ownership Fee Simple
SqFt Source Assessor
Acceptable Financing Cash, Conventional, FHA, USDA
Listing Terms Cash, Conventional, FHA, USDA
Financing Cash,Conventional,FHA,USDA
Special Listing Condition Standard

GET MORE INFORMATION

Realtor | License ID: 0225104835
