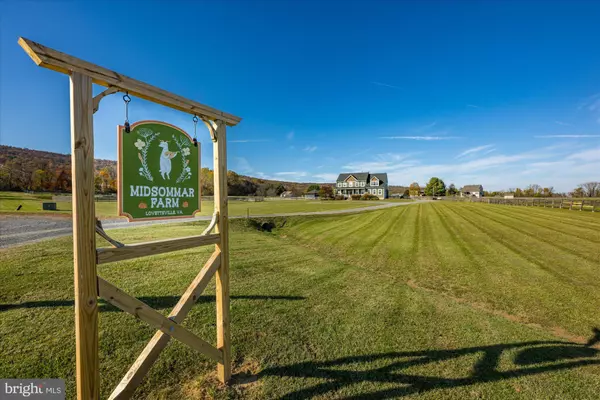
5 Beds
4 Baths
3,078 SqFt
5 Beds
4 Baths
3,078 SqFt
Key Details
Property Type Single Family Home
Sub Type Detached
Listing Status Under Contract
Purchase Type For Sale
Square Footage 3,078 sqft
Price per Sqft $373
Subdivision Mountain Watch
MLS Listing ID VALO2083048
Style Colonial
Bedrooms 5
Full Baths 3
Half Baths 1
HOA Y/N N
Abv Grd Liv Area 3,078
Originating Board BRIGHT
Year Built 2003
Annual Tax Amount $6,447
Tax Year 2024
Lot Size 10.000 Acres
Acres 10.0
Property Description
Step inside to find a bright and airy main level with 9-foot ceilings and stunning reclaimed oak flooring, offering warmth and character throughout. The inviting layout includes an office space for remote work and an unfinished basement with rough-in plumbing for a future bathroom. Recent updates feature Hardie siding, a new roof, and gutters, ensuring peace of mind for years to come. Enjoy the comfort of propane gas heating, a fireplace, and a stove/oven, along with a recently replaced HVAC system.
Outside, the property boasts a lovely covered front porch with Trex boards, perfect for relaxing while overlooking the lush landscape. The 2-car garage offers ample storage, while electric panels are in place for a portable generator with potential for providing backup power to half the home.
This charming farm includes half an acre of mature peony plants (approximately 800) for income producing opportunity! The shed, equipped with electricity and a walk-in cooler, provides excellent storage for your floral business. The barn features a Nelson heated automatic waterer, a new roof, and an enclosed tack and hay area, designed by a structural engineer for optimal functionality.
The property is fully fenced with three- and four-board oak, featuring a large flat riding ring that can be restored to its original stone surface. Enjoy over five acres of well-maintained pasture, mature apple, peach, and pear trees, and plenty of parking for guests.
This exceptional property comes with a 50-foot access and utility easement, ensuring convenient entry and essential utilities. It benefits from an open-space land classification for tax efficiency, with 2023 taxes at just $6,447. Located on a private road with a maintenance agreement, this home sits at the end of a cul-de-sac, offering privacy without HOA restrictions. Families will appreciate access to quality schools nearby, including Lovettsville Elementary, Harmony Middle, and Woodgrove High. Plus, the surrounding area boasts abundant local flavor, with six wineries and three breweries all within a ten-mile radius for a true taste of Loudoun County’s charm.
Location
State VA
County Loudoun
Zoning A10
Rooms
Basement Unfinished
Interior
Hot Water Electric
Heating Heat Pump(s), Forced Air
Cooling Central A/C
Fireplaces Number 1
Fireplaces Type Gas/Propane
Equipment Dryer, Microwave, Refrigerator, Washer, Stove, Disposal, Dishwasher
Fireplace Y
Appliance Dryer, Microwave, Refrigerator, Washer, Stove, Disposal, Dishwasher
Heat Source Electric, Propane - Owned
Exterior
Garage Garage - Side Entry
Garage Spaces 2.0
Waterfront N
Water Access N
Roof Type Shingle
Accessibility None
Attached Garage 2
Total Parking Spaces 2
Garage Y
Building
Story 3
Foundation Other
Sewer Septic < # of BR
Water Well
Architectural Style Colonial
Level or Stories 3
Additional Building Above Grade
New Construction N
Schools
Elementary Schools Lovettsville
Middle Schools Blue Ridge
High Schools Woodgrove
School District Loudoun County Public Schools
Others
Senior Community No
Tax ID 439194182000
Ownership Fee Simple
SqFt Source Estimated
Special Listing Condition Standard

GET MORE INFORMATION

Realtor | License ID: 0225104835






