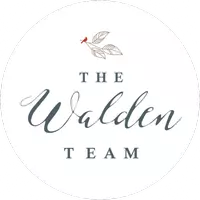$1,080,000
$1,080,000
For more information regarding the value of a property, please contact us for a free consultation.
4 Beds
5 Baths
4,172 SqFt
SOLD DATE : 07/15/2022
Key Details
Sold Price $1,080,000
Property Type Single Family Home
Sub Type Detached
Listing Status Sold
Purchase Type For Sale
Square Footage 4,172 sqft
Price per Sqft $258
Subdivision Brook Farms
MLS Listing ID PALA2019488
Sold Date 07/15/22
Style Colonial
Bedrooms 4
Full Baths 4
Half Baths 1
HOA Y/N N
Abv Grd Liv Area 4,172
Originating Board BRIGHT
Year Built 1967
Annual Tax Amount $9,054
Tax Year 2021
Lot Size 1.550 Acres
Acres 1.55
Property Description
Absolutely stunning colonial-style home with over 4,000 square feet set on a sprawling 1.55 acre property nestled in the private Brook Farms neighborhood, backing to Lancaster Country Club and adjacent to the Conestoga River. Brimming with an abundance of natural lighting from the many windows, this impeccably cared for house is filled with lots of fine details and charm. Beautifully updated kitchen with cathedral ceilings features 3 skylights, large island, granite countertops with tile backsplash, recessed lighting, stainless steel appliances, and accesses the stone-paved patio. Enjoy large gatherings in the formal dining that opens off of the kitchen and includes elegant chandelier, French Doors leading to the brick front porch, and crown molding. Main floor additionally offers living room, family room, and den all with fireplaces, built-ins, and hardwood flooring, a game/garden room with tile flooring and tray ceiling, a full bathroom and a powder room, as well as renovated large laundry/mudroom with lots of storage. The second floor consists of 4 sizable bedrooms and 3 full baths. The spacious primary suite includes a large walk-in closet, artistic built-ins, arch top window with views of pond and pool, and connects to a recently renovated bath with soaking tub, open shower, and new countertops. Delight in your private outdoor oasis with the extensive lush landscaping, mature trees, in-ground pool, and pond. There are various options for outdoor recreation and entertaining from the multiple patios and expansive yard.
Location
State PA
County Lancaster
Area East Lampeter Twp (10531)
Zoning RESIDENTIAL
Rooms
Other Rooms Living Room, Dining Room, Kitchen, Family Room, Sun/Florida Room, Laundry, Office, Bathroom 1, Half Bath
Basement Partial, Poured Concrete, Unfinished
Interior
Interior Features Bar, Breakfast Area, Ceiling Fan(s), Dining Area, Floor Plan - Traditional, Kitchen - Island, Skylight(s), Upgraded Countertops
Hot Water Natural Gas
Heating Forced Air, Baseboard - Electric
Cooling Central A/C
Flooring Carpet, Hardwood
Fireplaces Number 3
Fireplaces Type Wood
Equipment Built-In Microwave, Built-In Range, Dishwasher, Disposal, Dryer, Refrigerator, Stainless Steel Appliances, Washer
Fireplace Y
Window Features Skylights,Storm
Appliance Built-In Microwave, Built-In Range, Dishwasher, Disposal, Dryer, Refrigerator, Stainless Steel Appliances, Washer
Heat Source Natural Gas
Laundry Main Floor
Exterior
Exterior Feature Patio(s), Porch(es)
Garage Additional Storage Area, Oversized
Garage Spaces 2.0
Pool In Ground
Waterfront N
Water Access N
View River
Roof Type Rubber
Accessibility None
Porch Patio(s), Porch(es)
Total Parking Spaces 2
Garage Y
Building
Lot Description Front Yard, Rear Yard, Secluded
Story 2
Foundation Other
Sewer Public Sewer
Water Well
Architectural Style Colonial
Level or Stories 2
Additional Building Above Grade, Below Grade
Structure Type Cathedral Ceilings,Dry Wall
New Construction N
Schools
School District Conestoga Valley
Others
Senior Community No
Tax ID 310-01468-0-0000
Ownership Fee Simple
SqFt Source Assessor
Acceptable Financing Conventional, Cash, VA
Listing Terms Conventional, Cash, VA
Financing Conventional,Cash,VA
Special Listing Condition Standard
Read Less Info
Want to know what your home might be worth? Contact us for a FREE valuation!

Our team is ready to help you sell your home for the highest possible price ASAP

Bought with Joseph W. Buchert • Iron Valley Real Estate of Lancaster
GET MORE INFORMATION

Realtor | License ID: 0225104835






