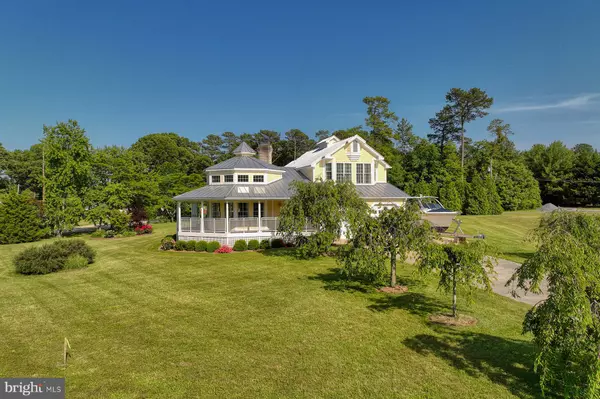$545,000
$545,000
For more information regarding the value of a property, please contact us for a free consultation.
3 Beds
3 Baths
2,600 SqFt
SOLD DATE : 08/03/2023
Key Details
Sold Price $545,000
Property Type Single Family Home
Sub Type Detached
Listing Status Sold
Purchase Type For Sale
Square Footage 2,600 sqft
Price per Sqft $209
Subdivision Bay Hollow Estates
MLS Listing ID DESU2042552
Sold Date 08/03/23
Style Coastal
Bedrooms 3
Full Baths 2
Half Baths 1
HOA Fees $25/ann
HOA Y/N Y
Abv Grd Liv Area 2,600
Originating Board BRIGHT
Year Built 2007
Lot Size 1.000 Acres
Acres 1.0
Property Description
Welcome to the incredible home nestled in the hidden gem water-oriented community of Bay Hollow Estates boasting water views from nearly every room. Situated on a sizable lot of 1 acre, this home offers ample space to spread out and enjoy the tranquil surroundings. The community is located on Hopkins Prong and offers access to a fishing/crabbing pier, allowing you to enjoy kayak or SUP adventures steps from your doorstep. As you approach, you'll be captivated by the stunning and charming full wrap-around porch that invites you to step inside and experience the beauty within. This custom home boasts special touches that set it apart from the rest. The double-sided wood burning fireplace creates a warm and inviting atmosphere, perfect for cozy evenings and gatherings. The signature wooden beams with custom lighting in the great room ceiling adds unique character and elegance. Filled with natural light, thanks to the abundance of windows, this home radiates cheerfulness and creates a delightful ambiance with peaceful views of winding creek. The sparkling hardwood floors span the entire first floor. The spacious kitchen is complete with modern appliances, granite countertops, ample storage, and a bar with seating for culinary creations and entertaining guests. The open concept design allows for seamless flow into the dining area, living spaces and porch, creating a harmonious environment for socializing and relaxation. The upstairs boasts generously sized bedrooms, providing comfort and privacy for everyone in the household. The primary suite is a tranquil retreat, offering a serene oasis with a spa-like ensuite bathroom, providing the perfect escape. Outside, the expansive yard offers endless possibilities for outdoor activities and gatherings and the potential for a private pool with approval. Whether you're hosting a barbecue, enjoying a morning cup of coffee, or simply relishing the serenity of nature, the outdoor spaces of this home will not disappoint.This home offers the best of both worlds in a peaceful and picturesque setting, yet close to everyday conveniences, shopping, dining, and entertainment options in Long Neck. Plus, you’re close to area marinas and boat launches so this is a perfect boater’s home! For the serious golfers in your family “The Augusta of the North” Baywood Greens exclusively public golf course & award winning SoDel restaurant are a short walk and just around the corner. Don't miss the opportunity to make this incredible home in Bay Hollow Estates yours. It’s time to embark on a journey of comfort, beauty, and serenity.
Location
State DE
County Sussex
Area Indian River Hundred (31008)
Zoning RS
Rooms
Other Rooms Dining Room, Primary Bedroom, Kitchen, Breakfast Room, Great Room, Laundry, Other, Additional Bedroom
Interior
Interior Features Attic, Breakfast Area, Dining Area, Floor Plan - Open, Kitchen - Gourmet, Kitchen - Island, Upgraded Countertops, Wood Floors
Hot Water Electric
Heating Heat Pump(s)
Cooling Central A/C
Flooring Hardwood, Carpet, Ceramic Tile
Fireplaces Number 1
Fireplaces Type Wood, Stone
Equipment Refrigerator, Icemaker, Microwave, Dishwasher, Disposal, Oven/Range - Electric, Oven - Self Cleaning, Cooktop - Down Draft, Stainless Steel Appliances, Washer, Dryer, Water Heater
Fireplace Y
Window Features Screens,Insulated
Appliance Refrigerator, Icemaker, Microwave, Dishwasher, Disposal, Oven/Range - Electric, Oven - Self Cleaning, Cooktop - Down Draft, Stainless Steel Appliances, Washer, Dryer, Water Heater
Heat Source Electric
Exterior
Exterior Feature Wrap Around, Deck(s)
Garage Garage Door Opener
Garage Spaces 8.0
Waterfront N
Water Access Y
View River, Creek/Stream
Roof Type Metal
Accessibility None
Porch Wrap Around, Deck(s)
Attached Garage 2
Total Parking Spaces 8
Garage Y
Building
Lot Description Cul-de-sac
Story 2
Foundation Block, Crawl Space
Sewer Gravity Sept Fld
Water Well
Architectural Style Coastal
Level or Stories 2
Additional Building Above Grade
Structure Type Cathedral Ceilings
New Construction N
Schools
School District Indian River
Others
Senior Community No
Tax ID 234-17.00-278.00
Ownership Fee Simple
SqFt Source Estimated
Acceptable Financing Cash, Conventional
Listing Terms Cash, Conventional
Financing Cash,Conventional
Special Listing Condition Standard
Read Less Info
Want to know what your home might be worth? Contact us for a FREE valuation!

Our team is ready to help you sell your home for the highest possible price ASAP

Bought with Joseph W Berchock • RE/MAX Associates - Newark
GET MORE INFORMATION

Realtor | License ID: 0225104835






