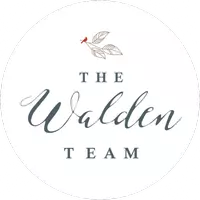$400,000
$399,000
0.3%For more information regarding the value of a property, please contact us for a free consultation.
3 Beds
2 Baths
1,704 SqFt
SOLD DATE : 11/01/2023
Key Details
Sold Price $400,000
Property Type Single Family Home
Sub Type Detached
Listing Status Sold
Purchase Type For Sale
Square Footage 1,704 sqft
Price per Sqft $234
Subdivision Morgan I
MLS Listing ID VASP2020424
Sold Date 11/01/23
Style Ranch/Rambler,Modular/Pre-Fabricated
Bedrooms 3
Full Baths 2
HOA Fees $19/ann
HOA Y/N Y
Abv Grd Liv Area 1,704
Originating Board BRIGHT
Year Built 1997
Annual Tax Amount $1,875
Tax Year 2022
Lot Size 0.930 Acres
Acres 0.93
Property Description
WATER ACCESS on LAKE ANNA'S PUBLIC SIDE with DEEDED BOAT SLIP! This charming one-level home is move-in ready and comes fully furnished! Stay connected with HIGH-SPEED COMCAST XFINITY internet and cable! Recent updates include: ROOF (2018) - house & garage, with warranty, Whole house Generac generator (2019) with warranty, HVAC (2017), replacement windows (2018). Both Bathrooms renovated in 2020-2021, including fully tiled showers and tile flooring, new vanities & new light fixtures. Kitchen is recently updated with new butcher block counters and stainless farmhouse sink. Newer luxury vinyl flooring throughout most of the home! Relax in your HUGE MASTER SUITE with Office OR Sitting Room! Master Suite features two walk-in closets - one in the Bedroom and one in the Master Bathroom. USE OF TWO COMMON AREAS for Lake Access!! MORGAN I and MORGAN II both have private sandy beaches, picnic grilling areas and plenty of parking! Boat slip located in MORGAN II - Pier #3, Slip #22. Bring your toys, because there's plenty of parking & boat storage... paved circular driveway leads to the oversized detached garage - plenty deep for parking + workshop or storage! Storage shed also conveys (new in 2019). Don't miss this FULLY LOADED Water Access Home!
Location
State VA
County Spotsylvania
Zoning RR
Rooms
Other Rooms Primary Bedroom, Bedroom 2, Bedroom 3, Kitchen, Game Room, Family Room, Bathroom 1, Bathroom 2
Main Level Bedrooms 3
Interior
Interior Features Bar, Carpet, Ceiling Fan(s), Combination Kitchen/Dining, Entry Level Bedroom, Family Room Off Kitchen, Floor Plan - Open, Kitchen - Table Space, Primary Bath(s), Upgraded Countertops, Tub Shower, Walk-in Closet(s), Window Treatments
Hot Water Electric
Heating Forced Air
Cooling Central A/C, Programmable Thermostat, Wall Unit
Flooring Luxury Vinyl Plank, Tile/Brick, Carpet
Fireplaces Number 1
Fireplaces Type Free Standing, Gas/Propane
Equipment Dishwasher, Dryer, Microwave, Oven/Range - Gas, Refrigerator, Washer, Water Heater
Furnishings Yes
Fireplace Y
Window Features Double Hung,Energy Efficient,Insulated,Screens
Appliance Dishwasher, Dryer, Microwave, Oven/Range - Gas, Refrigerator, Washer, Water Heater
Heat Source Propane - Leased
Laundry Dryer In Unit, Washer In Unit
Exterior
Exterior Feature Deck(s)
Garage Garage - Front Entry, Garage Door Opener, Oversized
Garage Spaces 8.0
Waterfront N
Water Access Y
Water Access Desc Boat - Powered,Canoe/Kayak,Fishing Allowed,Personal Watercraft (PWC),Private Access,Public Access,Public Beach,Sail,Swimming Allowed,Seaplane Permitted,Waterski/Wakeboard
Roof Type Architectural Shingle,Composite
Accessibility Level Entry - Main
Porch Deck(s)
Total Parking Spaces 8
Garage Y
Building
Lot Description Corner
Story 1
Foundation Crawl Space, Permanent, Concrete Perimeter
Sewer On Site Septic
Water Well
Architectural Style Ranch/Rambler, Modular/Pre-Fabricated
Level or Stories 1
Additional Building Above Grade, Below Grade
New Construction N
Schools
Elementary Schools Livingston
Middle Schools Post Oak
High Schools Spotsylvania
School District Spotsylvania County Public Schools
Others
Senior Community No
Tax ID 55C1-72-
Ownership Fee Simple
SqFt Source Assessor
Special Listing Condition Standard
Read Less Info
Want to know what your home might be worth? Contact us for a FREE valuation!

Our team is ready to help you sell your home for the highest possible price ASAP

Bought with Christy Lowrey • NextHome Realty Select
GET MORE INFORMATION

Realtor | License ID: 0225104835






