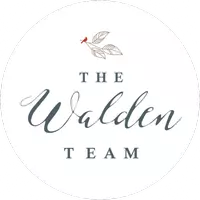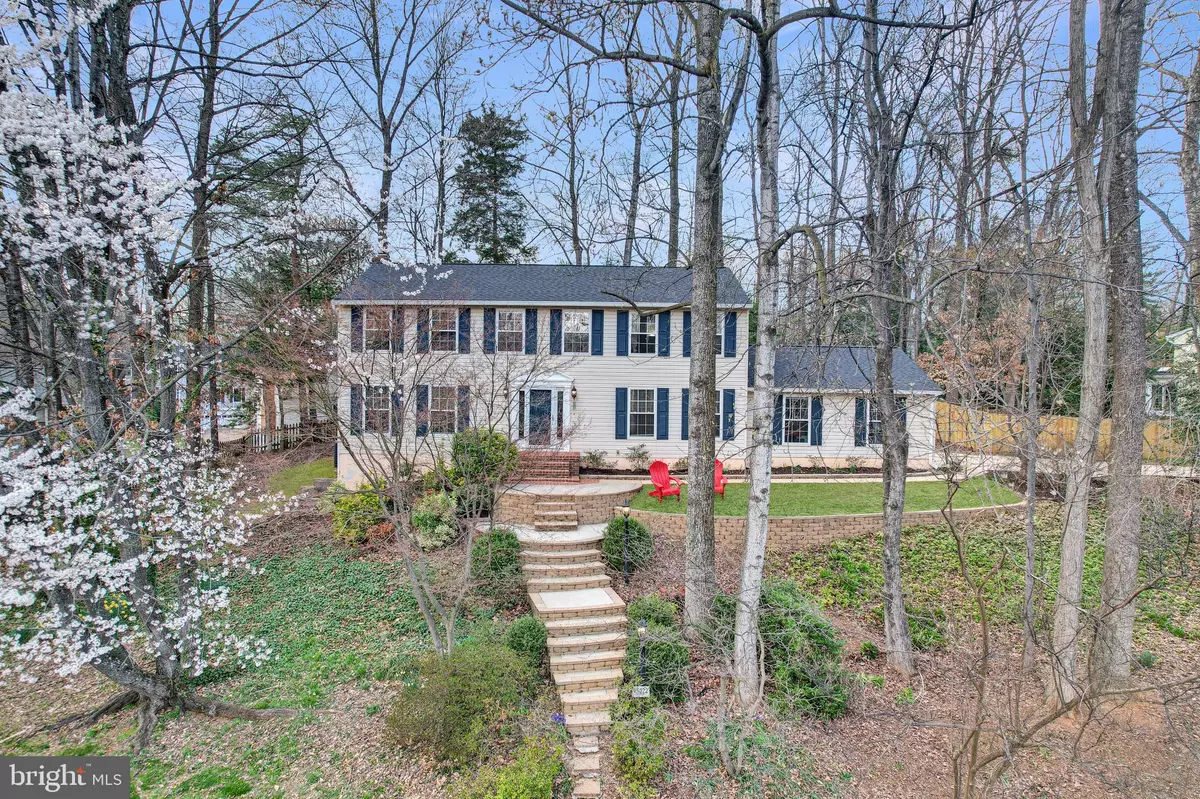$670,000
$665,000
0.8%For more information regarding the value of a property, please contact us for a free consultation.
6 Beds
4 Baths
3,311 SqFt
SOLD DATE : 04/12/2024
Key Details
Sold Price $670,000
Property Type Single Family Home
Sub Type Detached
Listing Status Sold
Purchase Type For Sale
Square Footage 3,311 sqft
Price per Sqft $202
Subdivision Monclair
MLS Listing ID VAPW2067182
Sold Date 04/12/24
Style Colonial
Bedrooms 6
Full Baths 3
Half Baths 1
HOA Fees $73/mo
HOA Y/N Y
Abv Grd Liv Area 2,420
Originating Board BRIGHT
Year Built 1983
Annual Tax Amount $5,555
Tax Year 2022
Lot Size 0.336 Acres
Acres 0.34
Property Description
Welcome to 15022 Huntgate Lane, Montclair, Virginia, where luxury meets comfort in this meticulously maintained home. This stunning property boasts a plethora of desirable features, making it an ideal sanctuary for modern living.
Step inside to discover an inviting atmosphere with a seamless open concept layout, perfect for both relaxation and entertaining. The spacious living area is adorned with a charming brick fireplace, creating a cozy ambiance during cooler evenings.
The heart of the home, the kitchen, is a chef's delight, showcasing sleek stainless steel appliances, elegant granite countertops, and ample cabinetry, providing both style and functionality.
Indulge in the luxury of updated bathrooms offering contemporary finishes and fixtures, ensuring comfort and convenience for all.
With a new roof, fresh carpeting, and a fresh coat of paint throughout, this residence exudes a sense of quality and care.
Entertain with ease in the backyard oasis, featuring a delightful patio area and lush landscaping, providing the perfect backdrop for outdoor gatherings and relaxation.
Additional highlights include a convenient wet bar on the main level, a mudroom for added organization, and a two-car garage for parking convenience.
Nestled in the desirable community of Montclair, this home offers a serene retreat while being just moments away from shopping, dining, and recreational opportunities.
Location
State VA
County Prince William
Zoning RPC
Rooms
Other Rooms Living Room, Dining Room, Primary Bedroom, Bedroom 2, Bedroom 3, Bedroom 4, Bedroom 5, Kitchen, Family Room, Mud Room, Recreation Room, Storage Room, Bedroom 6, Primary Bathroom, Full Bath
Basement Daylight, Full, Fully Finished, Interior Access, Outside Entrance, Side Entrance
Interior
Interior Features Breakfast Area, Built-Ins, Carpet, Ceiling Fan(s), Crown Moldings, Dining Area, Family Room Off Kitchen, Floor Plan - Traditional, Formal/Separate Dining Room, Kitchen - Gourmet, Kitchen - Table Space, Recessed Lighting, Skylight(s), Wet/Dry Bar, Wood Floors
Hot Water Electric
Heating Heat Pump(s)
Cooling Ceiling Fan(s), Central A/C, Heat Pump(s), Programmable Thermostat
Flooring Carpet, Hardwood
Fireplaces Number 1
Fireplaces Type Brick, Mantel(s), Wood
Equipment Built-In Microwave, Dishwasher, Disposal, Refrigerator, Stainless Steel Appliances, Oven/Range - Electric, Washer, Dryer, Water Heater
Furnishings No
Fireplace Y
Appliance Built-In Microwave, Dishwasher, Disposal, Refrigerator, Stainless Steel Appliances, Oven/Range - Electric, Washer, Dryer, Water Heater
Heat Source Electric
Exterior
Garage Built In, Garage - Side Entry, Garage Door Opener, Inside Access
Garage Spaces 5.0
Fence Fully, Rear, Wood
Utilities Available Cable TV Available, Electric Available, Sewer Available, Water Available
Amenities Available Baseball Field, Basketball Courts, Beach, Bike Trail, Boat Dock/Slip, Club House, Common Grounds, Dog Park, Golf Course Membership Available, Jog/Walk Path, Lake, Library, Picnic Area, Pool - Outdoor, Soccer Field, Tennis - Indoor, Tennis Courts, Tot Lots/Playground, Water/Lake Privileges
Waterfront N
Water Access N
Roof Type Architectural Shingle
Accessibility None
Attached Garage 2
Total Parking Spaces 5
Garage Y
Building
Story 3
Foundation Concrete Perimeter
Sewer Public Septic, Public Sewer
Water Public
Architectural Style Colonial
Level or Stories 3
Additional Building Above Grade, Below Grade
New Construction N
Schools
Elementary Schools Montclair
Middle Schools Saunders
High Schools Forest Park
School District Prince William County Public Schools
Others
Pets Allowed Y
HOA Fee Include Common Area Maintenance,Management,Pier/Dock Maintenance,Pool(s),Reserve Funds,Snow Removal,Trash
Senior Community No
Tax ID 8191-13-2229
Ownership Fee Simple
SqFt Source Assessor
Acceptable Financing Cash, Conventional, FHA, VA
Horse Property N
Listing Terms Cash, Conventional, FHA, VA
Financing Cash,Conventional,FHA,VA
Special Listing Condition Standard
Pets Description No Pet Restrictions
Read Less Info
Want to know what your home might be worth? Contact us for a FREE valuation!

Our team is ready to help you sell your home for the highest possible price ASAP

Bought with Michael J Gillies • EXP Realty, LLC
GET MORE INFORMATION

Realtor | License ID: 0225104835






