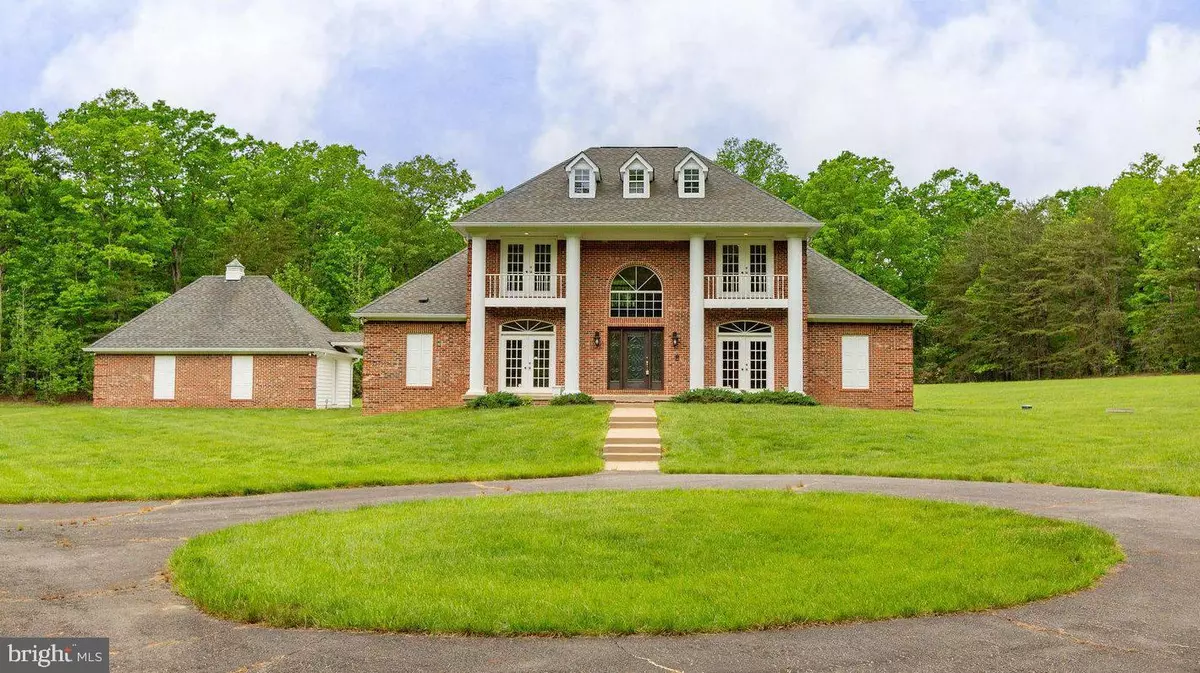$780,000
$774,500
0.7%For more information regarding the value of a property, please contact us for a free consultation.
4 Beds
3 Baths
4,395 SqFt
SOLD DATE : 07/02/2024
Key Details
Sold Price $780,000
Property Type Single Family Home
Sub Type Detached
Listing Status Sold
Purchase Type For Sale
Square Footage 4,395 sqft
Price per Sqft $177
Subdivision Chancellor West
MLS Listing ID VASP2024958
Sold Date 07/02/24
Style Colonial,Traditional
Bedrooms 4
Full Baths 2
Half Baths 1
HOA Fees $61/ann
HOA Y/N Y
Abv Grd Liv Area 3,195
Originating Board BRIGHT
Year Built 1990
Annual Tax Amount $3,912
Tax Year 2022
Lot Size 15.710 Acres
Acres 15.71
Property Description
Nestled on over 15 acres in the prestigious Chancellor West, this luxurious and tranquil haven blends elegance with modern comforts. Imagine driving up to this stately brick home, surrounded by mature woods and open spaces. The circular driveway warmly welcomes you, hinting at the grandeur inside. Upon entering, you're greeted by a striking two-story great room, its wood-burning fireplace and custom moldings adding a touch of sophistication. The formal dining room, perfect for entertaining, promises memorable dinners and celebrations.
The main level features a primary suite designed for both convenience and luxury, with a spacious bedroom, full bath, and walk-in closets offering ample storage. A unique highlight of the home is the wood-paneled study, complete with a "secret door" hidden behind a bookshelf that leads to the basement—a charming detail that adds character and intrigue. Adjacent to the kitchen, the family room is a cozy spot for relaxation, while the efficient eat-in kitchen ensures practicality in daily living.
Moving upstairs, you'll find three additional bedrooms, two of which boast balconies overlooking the front yard. These balconies offer serene views of the surrounding nature, providing peaceful retreats for morning coffee or evening stargazing. The expansive basement, finished with multiple rooms, offers endless possibilities for storage, crafts, and more. A detached three-car garage, connected to the house via a covered breezeway, provides extra space for storage or projects.
Outside, the estate's 15 acres offer a natural retreat, teeming with abundant wildlife. Neighborhood amenities include a community pond, swimming pool, pickleball, and tennis courts. The estate's prime location ensures close proximity to Civil War Battlefields, shopping, schools, and more.
While the home exudes timeless charm, it also presents a wonderful opportunity to add your personal touch. Updating the dated features can transform it into a truly fabulous residence tailored to your taste. This exquisite property is ideal for a buyer seeking a serene and private escape with plenty of room to explore.
Don't miss the chance to make this magnificent estate your forever home. Explore the elegance, comfort, and endless possibilities that await you at this exceptional Chancellor West estate. Your dream home is just a call away!
Location
State VA
County Spotsylvania
Zoning RU
Rooms
Other Rooms Dining Room, Kitchen, Family Room, 2nd Stry Fam Rm, Study, Laundry, Other, Recreation Room, Storage Room, Utility Room
Basement Full, Partially Finished
Main Level Bedrooms 1
Interior
Hot Water Electric
Heating Heat Pump(s), Central
Cooling Central A/C
Fireplaces Number 1
Fireplace Y
Heat Source Propane - Owned, Electric
Exterior
Garage Garage - Rear Entry
Garage Spaces 3.0
Utilities Available Electric Available
Waterfront N
Water Access N
Accessibility None
Total Parking Spaces 3
Garage Y
Building
Story 3
Foundation Concrete Perimeter
Sewer On Site Septic
Water Well
Architectural Style Colonial, Traditional
Level or Stories 3
Additional Building Above Grade, Below Grade
New Construction N
Schools
Elementary Schools Wilderness
Middle Schools Ni River
High Schools Riverbend
School District Spotsylvania County Public Schools
Others
Senior Community No
Tax ID 10D2-58R
Ownership Fee Simple
SqFt Source Assessor
Special Listing Condition Standard
Read Less Info
Want to know what your home might be worth? Contact us for a FREE valuation!

Our team is ready to help you sell your home for the highest possible price ASAP

Bought with Jennifer M Cook • Nest Realty Fredericksburg
GET MORE INFORMATION

Realtor | License ID: 0225104835






