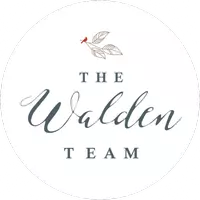$740,000
$725,000
2.1%For more information regarding the value of a property, please contact us for a free consultation.
4 Beds
4 Baths
2,908 SqFt
SOLD DATE : 07/29/2024
Key Details
Sold Price $740,000
Property Type Single Family Home
Sub Type Detached
Listing Status Sold
Purchase Type For Sale
Square Footage 2,908 sqft
Price per Sqft $254
Subdivision Dunlora
MLS Listing ID 653489
Sold Date 07/29/24
Style Other
Bedrooms 4
Full Baths 3
Half Baths 1
HOA Fees $99/qua
HOA Y/N Y
Abv Grd Liv Area 2,147
Originating Board CAAR
Year Built 1993
Annual Tax Amount $5,239
Tax Year 2023
Lot Size 0.300 Acres
Acres 0.3
Property Description
Discover your dream home in the coveted Dunlora neighborhood! This fully renovated, move-in ready gem is ideally located across from the community pool. Every inch of this charming property has been thoughtfully updated: roof, HVAC system, water heater, driveway, deck, plus a paved gathering area in the backyard. The chic eat-in kitchen features white cabinets, granite countertops, stainless steel appliances, and luxury vinyl tile flooring. The light-filled master suite boasts cathedral ceilings, hardwood floors, and a stunning bathroom with a soaking tub and dual marble vanities. Three additional bedrooms share a beautifully updated hall bath. The flexible basement floor plan includes a full bath, rec room with a fireplace, and two bonus rooms perfect for an office or exercise room. One room is currently a non-conforming bedroom attached to the full bath. Enjoy the deck just off the family room, overlooking the serene backyard with cozy sitting area. All quest pipes replaced. Floor plan offers a perfect blend of formal and casual spaces, no carpet! A wonderful turn-key home, just 10 minutes from UVA and downtown Charlottesville, with easy access to the 29 corridor. Don?t miss this exceptional opportunity! By appointment only.,Solid Surface Counter,White Cabinets,Fireplace in Basement,Fireplace in Family Room
Location
State VA
County Albemarle
Zoning R
Rooms
Other Rooms Living Room, Dining Room, Kitchen, Family Room, Foyer, Exercise Room, Laundry, Bonus Room, Full Bath, Half Bath, Additional Bedroom
Basement Fully Finished
Interior
Interior Features Walk-in Closet(s), Breakfast Area, Pantry, Recessed Lighting
Heating Central
Cooling Central A/C, Heat Pump(s)
Flooring Wood
Fireplaces Type Brick
Equipment Dryer, Washer/Dryer Hookups Only, Washer, Dishwasher, Oven/Range - Electric, Microwave, Refrigerator, Energy Efficient Appliances
Fireplace N
Appliance Dryer, Washer/Dryer Hookups Only, Washer, Dishwasher, Oven/Range - Electric, Microwave, Refrigerator, Energy Efficient Appliances
Exterior
Garage Other, Garage - Front Entry
Amenities Available Club House, Tot Lots/Playground, Community Center, Exercise Room, Swimming Pool, Tennis Courts, Jog/Walk Path
Roof Type Composite
Accessibility None
Garage Y
Building
Lot Description Sloping
Story 2
Foundation Concrete Perimeter
Sewer Public Sewer
Water Public
Architectural Style Other
Level or Stories 2
Additional Building Above Grade, Below Grade
Structure Type Vaulted Ceilings,Cathedral Ceilings
New Construction N
Schools
Elementary Schools Agnor-Hurt
Middle Schools Burley
High Schools Albemarle
School District Albemarle County Public Schools
Others
HOA Fee Include Common Area Maintenance,Insurance,Pool(s),Reserve Funds,Snow Removal,Trash
Ownership Other
Security Features Smoke Detector
Special Listing Condition Standard
Read Less Info
Want to know what your home might be worth? Contact us for a FREE valuation!

Our team is ready to help you sell your home for the highest possible price ASAP

Bought with MEREDITH WYNNE • LORING WOODRIFF REAL ESTATE ASSOCIATES
GET MORE INFORMATION

Realtor | License ID: 0225104835






