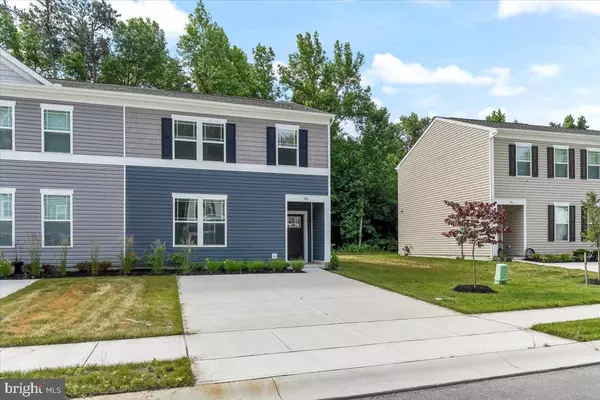$315,000
$315,000
For more information regarding the value of a property, please contact us for a free consultation.
3 Beds
3 Baths
1,530 SqFt
SOLD DATE : 08/16/2024
Key Details
Sold Price $315,000
Property Type Single Family Home
Sub Type Twin/Semi-Detached
Listing Status Sold
Purchase Type For Sale
Square Footage 1,530 sqft
Price per Sqft $205
Subdivision Loganberry Village
MLS Listing ID DEKT2028816
Sold Date 08/16/24
Style Contemporary
Bedrooms 3
Full Baths 2
Half Baths 1
HOA Fees $70/qua
HOA Y/N Y
Abv Grd Liv Area 1,530
Originating Board BRIGHT
Year Built 2023
Annual Tax Amount $1,550
Tax Year 2022
Lot Size 4,600 Sqft
Acres 0.11
Property Description
A Beautiful Brand-New End Unit TownHouse House in Loganberry Village with 3 Bedrooms 2.5 Bathrooms. This TownHouse is located in Magnolia. The Home features a Bright Open floor plan and a comfortable Layout with beautiful LVP Plant flooring throughout the first floor of this House. As you walk in you'll be astounded with the amount of windows and natural sunlight, the open floor plan flows nicely from the large family room then to the Dining room and into the Kitchen, creating a perfect space when entertaining. Through the Rear Full View Glass door to your rear patio for additional entertainment space. The Kitchen has White Cabinets and beautiful matching Counter Tops, Plenty of Cabinets, and Counter Space. There is a First floor Powder room for your guests. Upstairs features an owner’s suite with lots of natural light, complete with a walk-in closet and an attached Full Bathroom. At the opposite end of the hall are the 2 other bedrooms and 2nd full bathroom. The upstairs laundry closet comes complete with a full-size washer and dryer. Located only 15 min away from the Dover Air Force Base. Convenient to shopping, dining, and banking - easy access to Rt.1. If you are looking for new construction with no need to wait, this is the house for you.
Location
State DE
County Kent
Area Caesar Rodney (30803)
Zoning AR
Direction Northwest
Rooms
Other Rooms Laundry
Interior
Interior Features Carpet, Floor Plan - Open, Kitchen - Eat-In, Pantry, Primary Bath(s), Recessed Lighting, Bathroom - Stall Shower, Bathroom - Tub Shower, Walk-in Closet(s), Window Treatments
Hot Water Propane, Tankless
Cooling Central A/C
Flooring Carpet, Laminated
Equipment Dishwasher, Disposal, Dryer - Electric, Energy Efficient Appliances, Microwave, Oven/Range - Gas, Stainless Steel Appliances, Water Heater - Tankless
Fireplace N
Appliance Dishwasher, Disposal, Dryer - Electric, Energy Efficient Appliances, Microwave, Oven/Range - Gas, Stainless Steel Appliances, Water Heater - Tankless
Heat Source Propane - Leased
Laundry Dryer In Unit, Upper Floor, Washer In Unit
Exterior
Amenities Available Picnic Area, Tot Lots/Playground, Basketball Courts
Waterfront N
Water Access N
Roof Type Architectural Shingle
Accessibility None
Garage N
Building
Lot Description Backs to Trees
Story 2
Foundation Slab
Sewer Public Sewer
Water Public
Architectural Style Contemporary
Level or Stories 2
Additional Building Above Grade
Structure Type Dry Wall
New Construction Y
Schools
High Schools Caesar Rodney
School District Caesar Rodney
Others
Pets Allowed Y
HOA Fee Include Common Area Maintenance,Lawn Maintenance
Senior Community No
Tax ID 112479
Ownership Fee Simple
SqFt Source Estimated
Acceptable Financing Cash, Conventional, FHA, VA, USDA
Listing Terms Cash, Conventional, FHA, VA, USDA
Financing Cash,Conventional,FHA,VA,USDA
Special Listing Condition Standard
Pets Description Cats OK, Dogs OK
Read Less Info
Want to know what your home might be worth? Contact us for a FREE valuation!

Our team is ready to help you sell your home for the highest possible price ASAP

Bought with Roderley Adjocy • Keller Williams Realty Central-Delaware
GET MORE INFORMATION

Realtor | License ID: 0225104835






