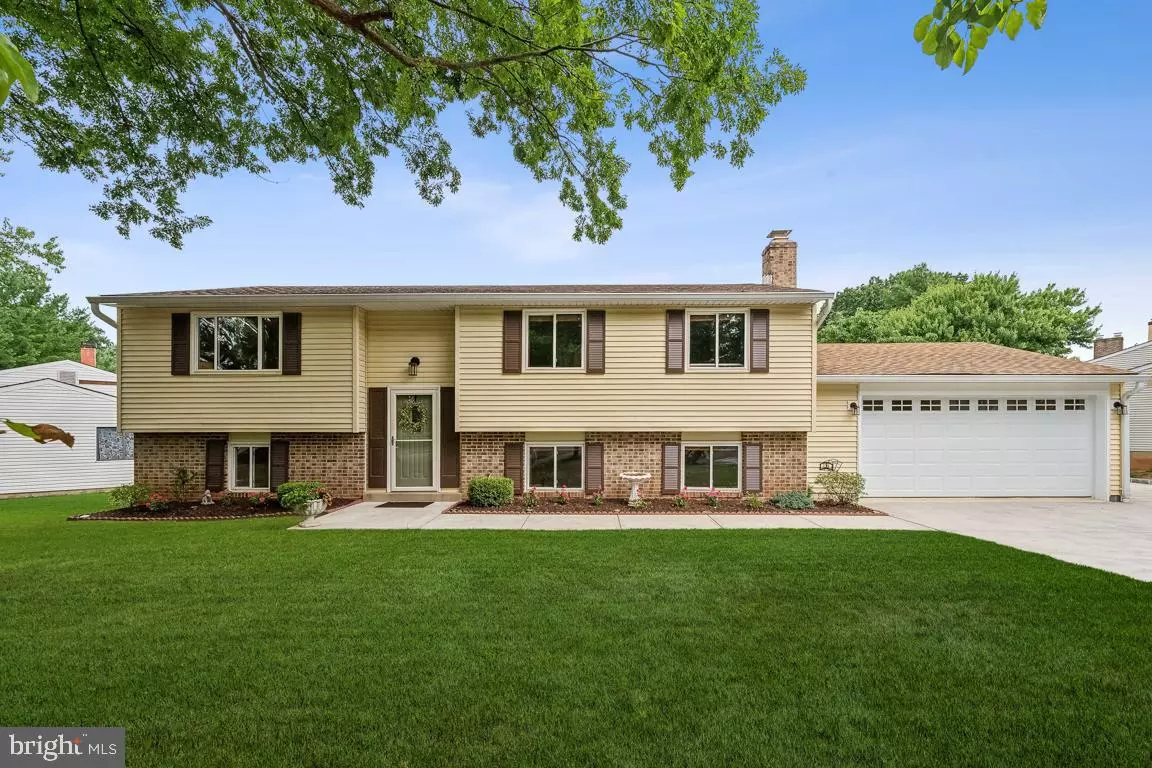$682,500
$659,000
3.6%For more information regarding the value of a property, please contact us for a free consultation.
5 Beds
3 Baths
1,926 SqFt
SOLD DATE : 08/28/2024
Key Details
Sold Price $682,500
Property Type Single Family Home
Sub Type Detached
Listing Status Sold
Purchase Type For Sale
Square Footage 1,926 sqft
Price per Sqft $354
Subdivision Foxlee
MLS Listing ID VALO2076202
Sold Date 08/28/24
Style Split Foyer
Bedrooms 5
Full Baths 3
HOA Fees $12/ann
HOA Y/N Y
Abv Grd Liv Area 1,132
Originating Board BRIGHT
Year Built 1975
Annual Tax Amount $5,318
Tax Year 2024
Lot Size 0.270 Acres
Acres 0.27
Property Description
Welcome to this stunning single-family home in a desirable neighborhood! This 5-bedroom, 3-bathroom residence offers a spacious 2,188 square feet of living space and is nestled on a corner lot, providing both privacy and curb appeal. The amazing expanded garage that fits 3 cars and offers room for a workshop with new drywall, epoxy floors and fresh paint. The oversized driveway is suited for a trailer, and an additional 4 parking spots. An absolute car enthusiasts dream!
As you enter, you are greeted by an abundance of natural light throughout. The main level features wood flooring adding warmth and character to the home. Just off the dining room is an oversized deck with a screened-in porch that overlooks the backyard. The private backyard offers ample outdoor space for relaxation and recreation, and features two sheds that back to common area.
The kitchen is a chef's dream, boasting a breakfast nook, granite countertops, hardwood floors, and new stainless steel appliances, making meal preparations a delight. The lower level features a gas fireplace, two additional bedrooms, a full bathroom and a laundry room with ample storage. Recent upgrades in 2024 include a new HVAC, fresh paint, new carpet and flooring throughout.
Located in a desirable area, this home offers a perfect blend of comfort and style, providing an ideal setting for modern living. Don't miss the opportunity to make this exceptional property your own. Schedule a showing today and envision the possibilities that await in this charming abode on Magnolia Rd.
Location
State VA
County Loudoun
Zoning R4
Rooms
Other Rooms Living Room, Dining Room, Kitchen, Family Room, Laundry
Basement Daylight, Full, Connecting Stairway, Garage Access, Interior Access
Main Level Bedrooms 3
Interior
Interior Features Breakfast Area, Dining Area, Primary Bath(s)
Hot Water Natural Gas
Heating Forced Air
Cooling Central A/C
Flooring Solid Hardwood, Vinyl, Partially Carpeted
Fireplaces Number 1
Fireplaces Type Gas/Propane
Equipment Built-In Microwave, Built-In Range, Dryer, Dishwasher, Disposal, Icemaker, Stainless Steel Appliances, Washer, Refrigerator
Fireplace Y
Appliance Built-In Microwave, Built-In Range, Dryer, Dishwasher, Disposal, Icemaker, Stainless Steel Appliances, Washer, Refrigerator
Heat Source Natural Gas
Laundry Lower Floor
Exterior
Garage Garage - Front Entry, Additional Storage Area, Oversized
Garage Spaces 8.0
Waterfront N
Water Access N
Accessibility None
Attached Garage 3
Total Parking Spaces 8
Garage Y
Building
Story 2
Foundation Block
Sewer Public Sewer
Water Public
Architectural Style Split Foyer
Level or Stories 2
Additional Building Above Grade, Below Grade
New Construction N
Schools
Elementary Schools Guilford
Middle Schools Sterling
High Schools Park View
School District Loudoun County Public Schools
Others
Senior Community No
Tax ID 032368406000
Ownership Fee Simple
SqFt Source Assessor
Special Listing Condition Standard
Read Less Info
Want to know what your home might be worth? Contact us for a FREE valuation!

Our team is ready to help you sell your home for the highest possible price ASAP

Bought with Eric Fortunato • Pearson Smith Realty, LLC
GET MORE INFORMATION

Realtor | License ID: 0225104835






