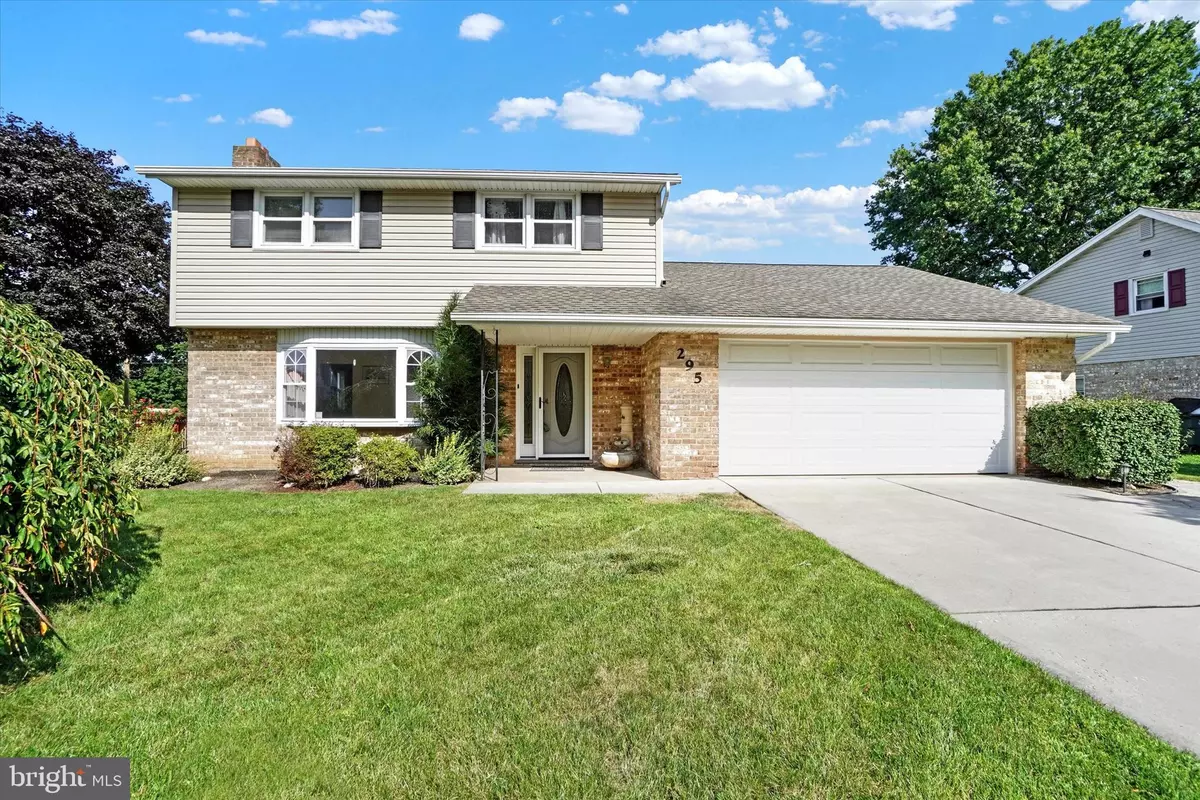$326,000
$315,000
3.5%For more information regarding the value of a property, please contact us for a free consultation.
4 Beds
2 Baths
2,017 SqFt
SOLD DATE : 09/27/2024
Key Details
Sold Price $326,000
Property Type Single Family Home
Sub Type Detached
Listing Status Sold
Purchase Type For Sale
Square Footage 2,017 sqft
Price per Sqft $161
Subdivision Penn Oaks
MLS Listing ID PAYK2066568
Sold Date 09/27/24
Style Colonial
Bedrooms 4
Full Baths 1
Half Baths 1
HOA Y/N N
Abv Grd Liv Area 1,737
Originating Board BRIGHT
Year Built 1965
Annual Tax Amount $4,770
Tax Year 2024
Lot Size 9,723 Sqft
Acres 0.22
Property Description
Oh my goodness! Look at this! LOCATION LOCATION LOCATION! This classic colonial sits in the heart of North Penn Oaks, right beside Penn Oaks Park and adjacent to Penn Oaks Pool. Nothing but fields, trees, and a stream make up the view from the backyard. The house features a full bath and three comfortable bedrooms on the second floor, each with a large closet. On the main floor, gleaming hardwood floors welcome you to the spacious living room, which has a wood-burning brick fireplace. The hardwood floors continue into the dining room; from there, step down into a bright sunroom with skylights, walls of windows, and glass doors leading to the backyard. The roomy kitchen includes Keener cabinets, a breakfast bar, and lots of counter space. At the opposite end of the house, a first-floor bedroom opens onto a beautiful stamped-concrete patio overlooking the park. This room could also serve as a den or home office, as it is set off from the rest of the house by a short hallway. Downstairs, the basement includes a finished family room that is big enough for a pool table; a large utility, storage and laundry room; and a well-appointed workshop. The two-car garage has extra space for storage and the concrete driveway can park four vehicles. In the backyard, a large shed will hold your yard machines and sports equipment with room to spare. This house has plenty of room for all your stuff!! Don't let this park-side beauty get away.
Location
State PA
County York
Area Springettsbury Twp (15246)
Zoning R-7
Direction West
Rooms
Other Rooms Living Room, Dining Room, Primary Bedroom, Bedroom 2, Bedroom 3, Bedroom 4, Kitchen, Family Room, Sun/Florida Room, Laundry, Workshop, Full Bath, Half Bath
Basement Full, Poured Concrete, Partially Finished, Walkout Stairs, Workshop
Main Level Bedrooms 1
Interior
Interior Features Formal/Separate Dining Room, Breakfast Area
Hot Water Natural Gas
Heating Forced Air
Cooling Central A/C
Fireplaces Number 1
Fireplaces Type Brick, Wood, Screen
Equipment Built-In Microwave, Dishwasher, Dryer, Oven/Range - Gas, Refrigerator, Washer, Water Heater
Fireplace Y
Window Features Insulated,Double Hung,Double Pane,Replacement,Skylights,Sliding
Appliance Built-In Microwave, Dishwasher, Dryer, Oven/Range - Gas, Refrigerator, Washer, Water Heater
Heat Source Natural Gas
Laundry Basement
Exterior
Exterior Feature Patio(s)
Garage Garage Door Opener, Oversized
Garage Spaces 6.0
Waterfront N
Water Access N
View Park/Greenbelt
Roof Type Shingle,Asphalt,Architectural Shingle
Accessibility None
Porch Patio(s)
Attached Garage 2
Total Parking Spaces 6
Garage Y
Building
Lot Description Level
Story 2
Foundation Block
Sewer Public Sewer
Water Public
Architectural Style Colonial
Level or Stories 2
Additional Building Above Grade, Below Grade
New Construction N
Schools
High Schools Central York
School District Central York
Others
Senior Community No
Tax ID 46-000-22-0087-00-00000
Ownership Fee Simple
SqFt Source Assessor
Security Features Smoke Detector
Acceptable Financing Cash, Conventional
Listing Terms Cash, Conventional
Financing Cash,Conventional
Special Listing Condition Standard
Read Less Info
Want to know what your home might be worth? Contact us for a FREE valuation!

Our team is ready to help you sell your home for the highest possible price ASAP

Bought with Neil J. Reichart • Keller Williams Keystone Realty
GET MORE INFORMATION

Realtor | License ID: 0225104835






