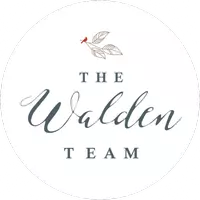$480,000
$480,000
For more information regarding the value of a property, please contact us for a free consultation.
3 Beds
3 Baths
2,732 SqFt
SOLD DATE : 10/01/2024
Key Details
Sold Price $480,000
Property Type Single Family Home
Sub Type Detached
Listing Status Sold
Purchase Type For Sale
Square Footage 2,732 sqft
Price per Sqft $175
Subdivision Bridgewater
MLS Listing ID PADE2073042
Sold Date 10/01/24
Style Colonial
Bedrooms 3
Full Baths 2
Half Baths 1
HOA Fees $8/ann
HOA Y/N Y
Abv Grd Liv Area 2,732
Originating Board BRIGHT
Year Built 1992
Annual Tax Amount $7,650
Tax Year 2023
Lot Size 0.380 Acres
Acres 0.38
Lot Dimensions 90.00 x 90.00
Property Description
Nestled in the serene Bridgewater neighborhood, this charming 3-bedroom, 2.5-bath home offers comfort and elegance. The property boasts an array of conveniences, including a washer, dryer, refrigerator, all furniture, and a piano—all included AS IS. Enjoy the modern touch of stainless steel appliances and ceiling fans throughout.
The home features a cozy mudroom set up for first-floor laundry, an attached 1-car garage, and a walk-out basement with potential for a fourth bedroom. Safety is paramount with hardwired smoke detectors.
Relax in the master suite, complete with cathedral ceilings, a dressing area, and a luxurious soaking tub. Entertain guests on the deck with a gazebo, all while enjoying the picturesque views of the lush wooded area backing the property. Located near the end of a cul-de-sac, this home offers a beautiful private setting, perfect for peaceful living.
Location
State PA
County Delaware
Area Aston Twp (10402)
Zoning RESID
Rooms
Basement Walkout Level, Unfinished
Interior
Interior Features Ceiling Fan(s), Floor Plan - Open, Kitchen - Eat-In
Hot Water Natural Gas
Heating Forced Air
Cooling Central A/C
Fireplaces Number 1
Fireplaces Type Wood
Equipment Built-In Microwave, Built-In Range, Dishwasher
Fireplace Y
Appliance Built-In Microwave, Built-In Range, Dishwasher
Heat Source Natural Gas
Exterior
Exterior Feature Deck(s)
Garage Built In, Garage - Front Entry
Garage Spaces 5.0
Water Access N
Accessibility None
Porch Deck(s)
Attached Garage 1
Total Parking Spaces 5
Garage Y
Building
Story 2
Foundation Concrete Perimeter
Sewer Public Sewer
Water Public
Architectural Style Colonial
Level or Stories 2
Additional Building Above Grade, Below Grade
New Construction N
Schools
School District Penn-Delco
Others
Senior Community No
Tax ID 02-00-00014-73
Ownership Fee Simple
SqFt Source Assessor
Acceptable Financing Cash, Conventional
Listing Terms Cash, Conventional
Financing Cash,Conventional
Special Listing Condition Standard
Read Less Info
Want to know what your home might be worth? Contact us for a FREE valuation!

Our team is ready to help you sell your home for the highest possible price ASAP

Bought with Mary M Koch • Century 21 Preferred
GET MORE INFORMATION

Realtor | License ID: 0225104835






