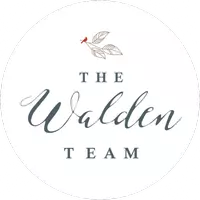$565,000
$575,000
1.7%For more information regarding the value of a property, please contact us for a free consultation.
3 Beds
2 Baths
1,494 SqFt
SOLD DATE : 11/08/2024
Key Details
Sold Price $565,000
Property Type Condo
Sub Type Condo/Co-op
Listing Status Sold
Purchase Type For Sale
Square Footage 1,494 sqft
Price per Sqft $378
Subdivision Cameron Station
MLS Listing ID VAAX2036092
Sold Date 11/08/24
Style Contemporary
Bedrooms 3
Full Baths 2
Condo Fees $471/mo
HOA Fees $115/mo
HOA Y/N Y
Abv Grd Liv Area 1,494
Originating Board BRIGHT
Year Built 2001
Annual Tax Amount $5,782
Tax Year 2023
Property Description
**Welcome Home to This Charming 3-Bedroom, 2-Bathroom Condo in Cameron Station**
Get ready to fall in love with this beautifully maintained, move-in-ready condo offering easy one-level living in the heart of the highly desirable Cameron Station neighborhood. Rarely available GREENBRIAR model. Step inside and enjoy the warmth of newly refinished hardwood floors, fresh paint, and thoughtful touches like crown molding, recessed lighting, and ceiling fans. Major improvements, including a *brand new* ROOF, HVAC, and washing machine, give you peace of mind for years to come.
The living room is the perfect place to relax with a cozy fireplace and access to your private balcony, which even has a convenient storage room. The kitchen is a cook’s dream with plenty of cabinet space, a large pantry, a gas stove, new flooring, and a brand-new refrigerator!
The primary bedroom is your own little retreat, complete with "His and Hers" closets (one being a massive walk-in!) and a gorgeous en-suite bathroom featuring a dual sink vanity, separate tub, frameless glass shower, and updated flooring. The two additional bedrooms are equally inviting, and hall bathroom has been beautifully updated.
Enjoy the convenience of a full-size washer and dryer, plus one assigned garage parking spot, a street spot, and plenty of guest parking. You’ll also have an extra storage unit in the garage for all those extra things. Water heater was replaced in 2018.
Located inside the beltway with easy access to 395, 495/95. Fantastic amenities including fitness center, pool, community center and basketball courts. Wow!
This walkable community is waiting for you to call it home—don’t miss out! (Note: some photos are virtually staged.)
Location
State VA
County Alexandria City
Zoning CDD#9
Rooms
Other Rooms Living Room, Dining Room, Primary Bedroom, Bedroom 2, Bedroom 3, Kitchen
Main Level Bedrooms 3
Interior
Interior Features Dining Area, Upgraded Countertops, Crown Moldings, Primary Bath(s), Window Treatments, Wood Floors, Recessed Lighting, Floor Plan - Open
Hot Water Natural Gas
Heating Forced Air, Central, Energy Star Heating System, Hot Water, Programmable Thermostat
Cooling Central A/C, Ceiling Fan(s), Energy Star Cooling System, Programmable Thermostat
Fireplaces Number 1
Equipment Dishwasher, Disposal, Dryer, Refrigerator, Built-In Microwave, Washer, Stove
Fireplace Y
Window Features Screens
Appliance Dishwasher, Disposal, Dryer, Refrigerator, Built-In Microwave, Washer, Stove
Heat Source Natural Gas
Laundry Has Laundry
Exterior
Exterior Feature Balcony
Garage Inside Access, Additional Storage Area, Basement Garage
Garage Spaces 1.0
Parking On Site 2
Amenities Available Community Center, Common Grounds, Jog/Walk Path, Pool - Outdoor, Basketball Courts, Club House, Exercise Room, Fitness Center, Game Room, Reserved/Assigned Parking
Waterfront N
Water Access N
Accessibility Elevator
Porch Balcony
Total Parking Spaces 1
Garage Y
Building
Story 1
Unit Features Garden 1 - 4 Floors
Foundation Brick/Mortar
Sewer Public Sewer
Water Public
Architectural Style Contemporary
Level or Stories 1
Additional Building Above Grade, Below Grade
New Construction N
Schools
Elementary Schools Samuel W. Tucker
Middle Schools Francis C Hammond
High Schools Alexandria City
School District Alexandria City Public Schools
Others
Pets Allowed Y
HOA Fee Include Management,Pool(s),Recreation Facility,Snow Removal,Trash,Common Area Maintenance,Lawn Maintenance,Road Maintenance,Water
Senior Community No
Tax ID 50687120
Ownership Condominium
Security Features Main Entrance Lock,Sprinkler System - Indoor
Acceptable Financing Cash, Conventional, FHA, VA
Listing Terms Cash, Conventional, FHA, VA
Financing Cash,Conventional,FHA,VA
Special Listing Condition Standard
Pets Description Case by Case Basis
Read Less Info
Want to know what your home might be worth? Contact us for a FREE valuation!

Our team is ready to help you sell your home for the highest possible price ASAP

Bought with Tichelle E Hartridge • Exit Landmark Realty
GET MORE INFORMATION

Realtor | License ID: 0225104835






